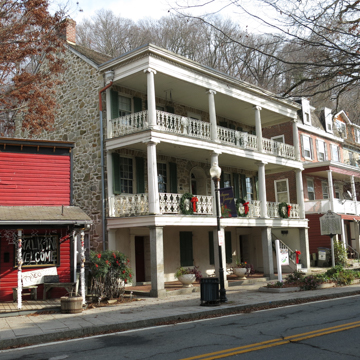This three-story, double-pile house is a striking example of early Port Deposit architecture with cut-stone walls. Most buildings in town have tall raised basements of local granite such as the one here, even if the floors above are brick or frame, due to frequent flooding and ice gorges that would damage weaker building material. The impressive three-story porch is supported on dressed Port Deposit granite piers with columns above and ornamental ironwork railings featuring sheaves of wheat. At 52–58 S. Main a row of four brick houses (c. 1825–1850) also features a granite raised basement for protection from river ice gorges and a practical solution to building on a granite ledge that makes digging cellars virtually impossible.
You are here
GERRY HOUSE
If SAH Archipedia has been useful to you, please consider supporting it.
SAH Archipedia tells the story of the United States through its buildings, landscapes, and cities. This freely available resource empowers the public with authoritative knowledge that deepens their understanding and appreciation of the built environment. But the Society of Architectural Historians, which created SAH Archipedia with University of Virginia Press, needs your support to maintain the high-caliber research, writing, photography, cartography, editing, design, and programming that make SAH Archipedia a trusted online resource available to all who value the history of place, heritage tourism, and learning.


