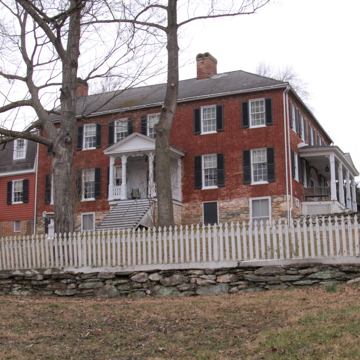In the same family for over two hundred years, Hopewell Farm consists of the gable-and-hipped-roof house particular to the region, a formal landscaped garden, and a full complement of outbuildings. The house has a symmetrical facade, Flemish-bond brickwork, and an elliptical-arched entrance, and it faces a terraced garden and boxwood allee. The main block possessed formal parlors with exceptional woodwork, while the wing encompassed dining and breakfast rooms, and the basement contained the original kitchen. An isolated guestroom housed an itinerant Methodist minister. Resembling a gambrel-roofed Chesapeake house, the 1966 addition was erected to preserve the integrity of the house while introducing modern amenities. A row of outbuildings includes a dairy, smokehouse, frame privy, carriage house, workshop, and bake house.
Hopewell was built for James and Mary Clemson, whose initials appear in the chimney date-stone and are silhouetted in the north parlor mantel. Their grand-daughter Ann and her husband Oliver H. Pearre later renovated the farm, adding the barn and an innovative water system that fed fresh water from a meadow spring through the house to the dairy and barn. Originally raising grain, the farm switched to dairy production c. 1922.











