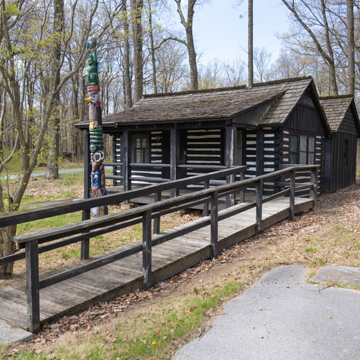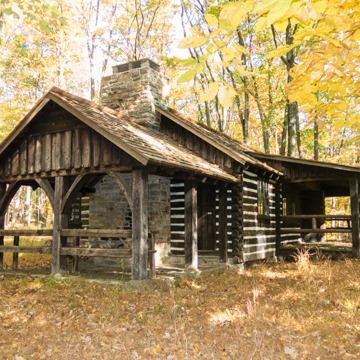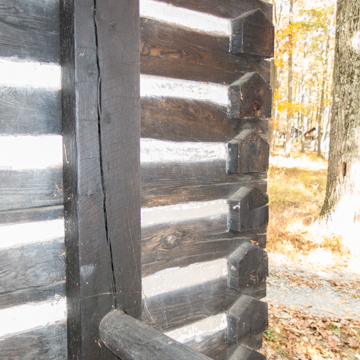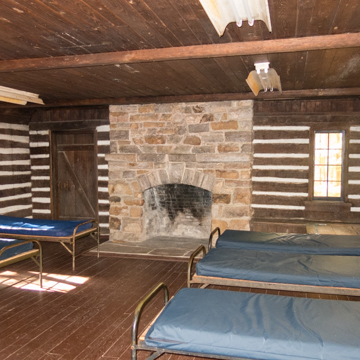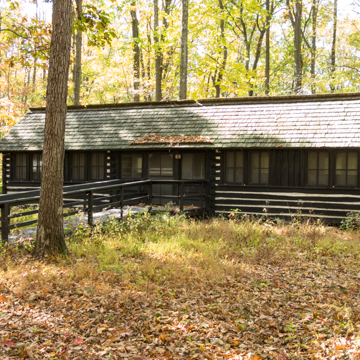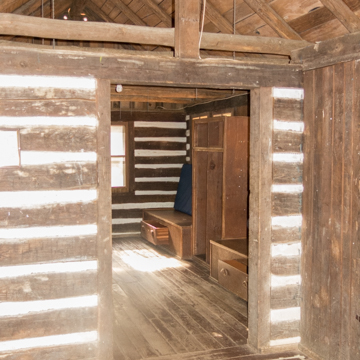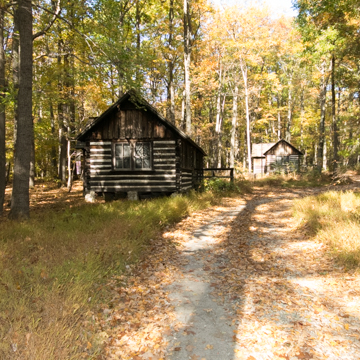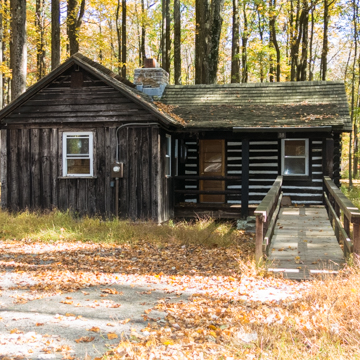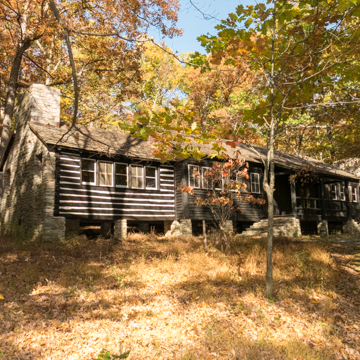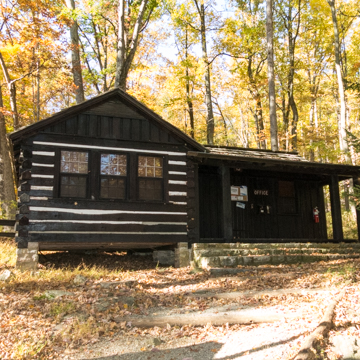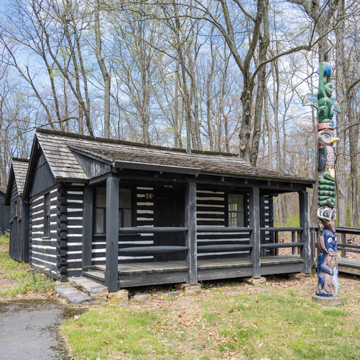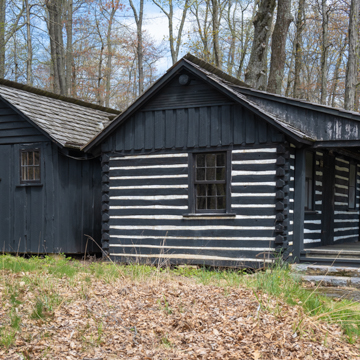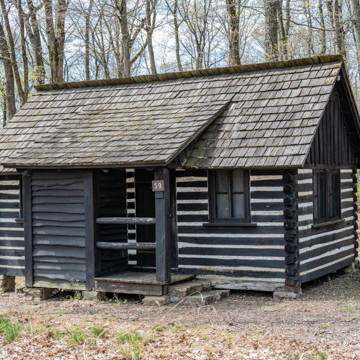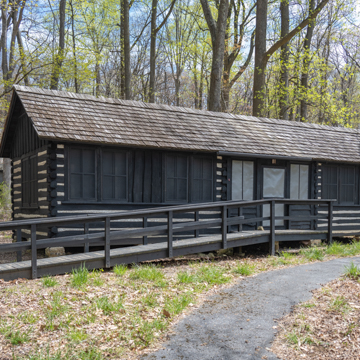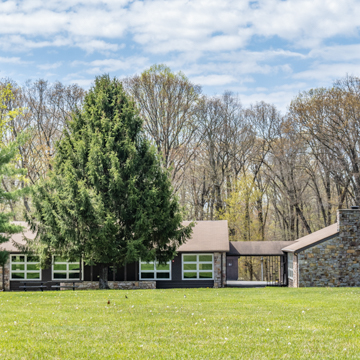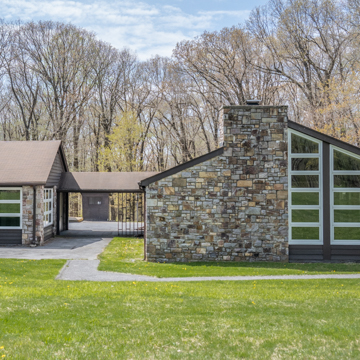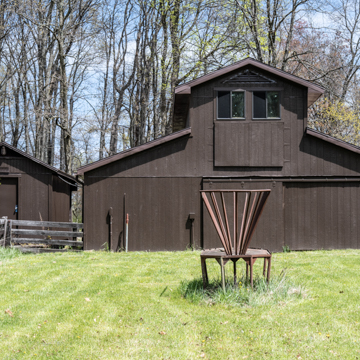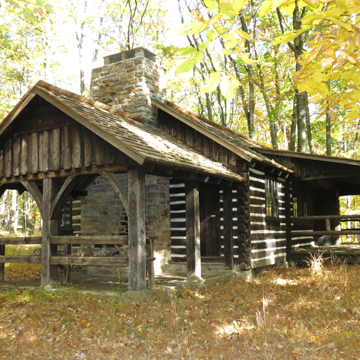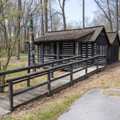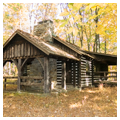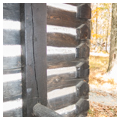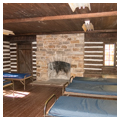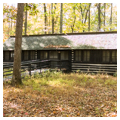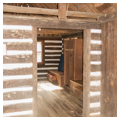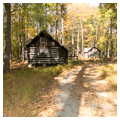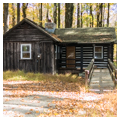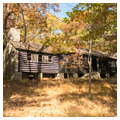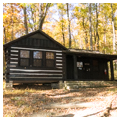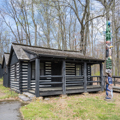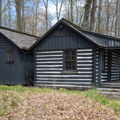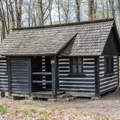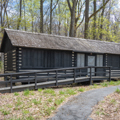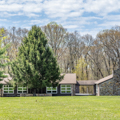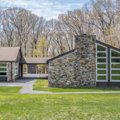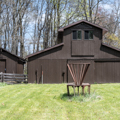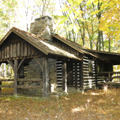You are here
CATOCTIN MOUNTAIN PARK
The cabin camp facilities at Catoctin Mountain Park are a product of the New Deal and a tour de force of rustic National Park Service (NPS) architecture. The NPS’s Recreational Demonstration Administration (RDA) program reclaimed barren land to create recreation areas for city dwellers; Catoctin was the only RDA in Maryland. Here the cabin camps, associated trails, and outdoor recreation facilities were designed to bring the character-building benefits of group camping to underprivileged children from Baltimore and vicinity. Social service agencies could rent the camp facilities and provide an organized program of sleep-away camp activities in addition to room and board.
The three cabin camps—Misty Mount, Greentop, and Hi-Catoctin—were constructed by relief workers employed through the Works Progress Administration (WPA). Each camp included a cluster of central buildings around a dining hall and multiple cabin units. Camp Misty Mount’s buildings arranged along a linear road on a steeply sloping site were leased to the YMCA and YWCA. Camp Greentop was planned for use by the Baltimore-based Maryland League for Crippled Children. Placed on a much flatter site, the buildings were more closely spaced around a loop road, and many had access ramps. Providing recreational facilities for disabled children was unusual among the RDAs. However, despite lobbying by prominent African Americans leaders, Catoctin did not provide facilities for disabled Black children, and the entire project remained exclusively white.
Typical of the rustic aesthetic being developed at this time by the NPS and others, camp buildings at Catoctin featured local stone, V-notched chestnut logs with concrete chinking, and accents of waney-edged siding with an unfinished edge maintaining the irregular line of the original tree. In 1938 NPS consulting architect Albert Good produced a three-volume edition entitled Park and Recreation Structures, which included several Catoctin examples. The informal layout of the administrative cluster and cabin units also reflected the latest thinking regarding organized camp planning and programming to emphasis the natural topography and outdoor play.
The intention was that all forty-six recreation areas be turned over to state or municipal agencies after their completion. Catoctin had a unique fate. In 1942, Camp No. 3, Hi-Catoctin, was subsumed into FDR’s presidential retreat Shangri-La, now known as Camp David. By 1954 the original land of Catoctin RDA was divided between three entities. Approximately 5,700 acres, including Camps Misty Mount and Greentop, remained part of the NPS and were incorporated into Catoctin Mountain Park. The southern portion, including about 4,400 acres, became Cunningham Falls State Park.
References
Good, Albert H. Park and Recreation Structures.1938. Reprint, with a foreword by Jerry Dokken and introduction by Laura Soulliére Harrison. Boulder, CO: Graybooks, 1990.
Van Slyck, Abigail. A Manufactured Wilderness: Summer Camps and the Shaping of American Youth, 1890–1960. Minneapolis: University of Minnesota Press, 2006.
Writing Credits
If SAH Archipedia has been useful to you, please consider supporting it.
SAH Archipedia tells the story of the United States through its buildings, landscapes, and cities. This freely available resource empowers the public with authoritative knowledge that deepens their understanding and appreciation of the built environment. But the Society of Architectural Historians, which created SAH Archipedia with University of Virginia Press, needs your support to maintain the high-caliber research, writing, photography, cartography, editing, design, and programming that make SAH Archipedia a trusted online resource available to all who value the history of place, heritage tourism, and learning.


