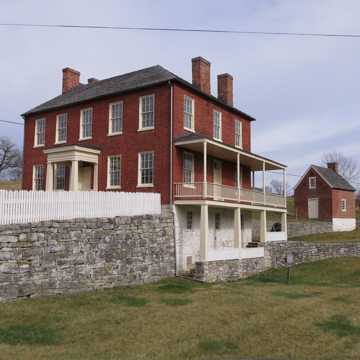The Sherrick House combines period architectural trends with local building traditions. Its five-bay facade and steeply pitched hipped roof identify it as late Georgian, while the emergent Greek Revival is seen in its Doric entrance portico, full-transom entablature, and interior details. Regional flavor is manifested by its double gallery and unusual combination gable-and-hipped roofline. It is one of several like it in Sharpsburg, including the Philip Pry House (1844; 18906 Shepherdstown Pike), Mt. Airy (1862; 17201 Shepherdstown), Remsburg (c. 1863; 6216 Sharps-burg), and Mumma Farmhouse (1863; 5923 Mumma Lane). Sherrick House has a formal front entrance and an informal entrance on the gallery side. Here, the house is banked into the hillside to accommodate a ground-level kitchen above a cellar through which flows a spring for cold food storage. It was built for prosperous farmer Joseph Sherrick and his wife Sarah, who abandoned it during the Civil War for use by Union and Confederate forces as a hospital for the wounded. A brick summer kitchen with half-story loft and remnants of a barn that burned in 1983 sit to the rear. Sherrick House is now owned by the National Park Service as part of Antietam National Battlefield.
You are here
SHERRICK HOUSE
If SAH Archipedia has been useful to you, please consider supporting it.
SAH Archipedia tells the story of the United States through its buildings, landscapes, and cities. This freely available resource empowers the public with authoritative knowledge that deepens their understanding and appreciation of the built environment. But the Society of Architectural Historians, which created SAH Archipedia with University of Virginia Press, needs your support to maintain the high-caliber research, writing, photography, cartography, editing, design, and programming that make SAH Archipedia a trusted online resource available to all who value the history of place, heritage tourism, and learning.















