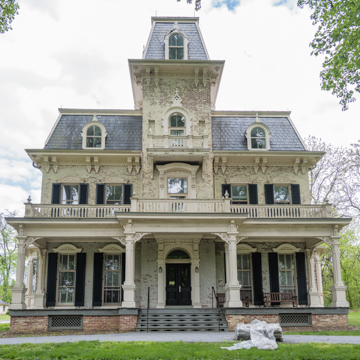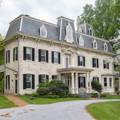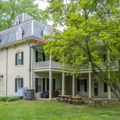James Gambrill, owner of the successful Araby Mill and later Frederick City Mill, chose a Second Empire design with mansard roofs and eave and porch brackets for his palatial new house south of the Monocacy River. The rear ell service wing has a simple two-story porch along its side, in keeping with local tradition. The main block of the house was generously appointed for entertaining with a double parlor, library, and dining room on the first floor and a ballroom with stage on the third.
The Gambrill House included such modern amenities as a coal furnace, hot and cold running water, sewage disposal, wall-mounted gas lamps, and a gas stove. A cistern still located behind the house stored water pumped from a nearby spring and delivered it to the house via a gravity system. Noteworthy interior decoration includes Italian marble fireplace mantels carved with fruit and flowers, heavy turned and carved newel post, and walnut balustrade between the first and third floors at the center-hall stair. The house is now occupied as offices for the National Park Service Historic Preservation Training Center, and the property is part of Monocacy National Battlefield.







