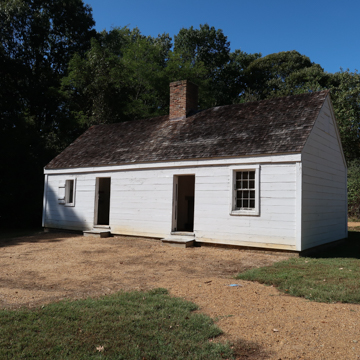The side-passage house was a popular residential form adopted by gentleman planters during the second quarter of the nineteenth century. It appeared during a period of widespread improvement that encompassed the construction of new houses and the expansion of older ones. Although built at one time, this house encompasses a telescoping plan reflecting the regional tradition of adding sections over time. Distinguished by its Greek Revival details, the house was built for newlyweds Susan Mackall Brome and physician John Brome. Based on similarities with other nearby houses, it was likely designed by locally prominent architect-builder Camalier. Indicative of talented craftsmen able to advance to sophisticated design work, Camalier trained at Washington’s Master Carpenter’s Society.
The former tobacco plantation includes a slave house, an example of the duplex quarter type that has been restored and interpreted. It was last occupied by African American caretakers, Solomon and Lily Milburn and their family, who lived here between 1930 and 1965. The buildings were moved from the site of St. Mary’s City in 1994, in an effort to protect its archaeological remains.















