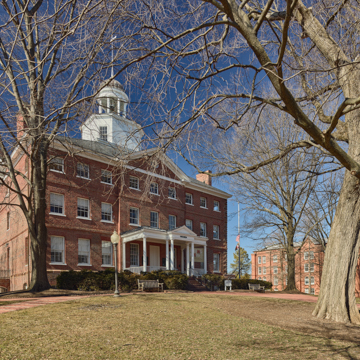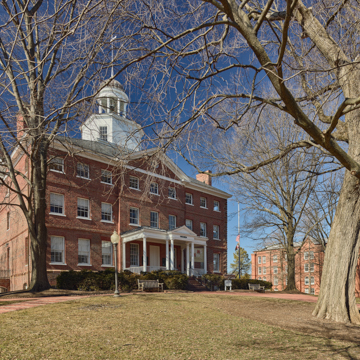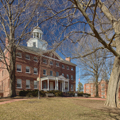Chartered in 1784, St. John’s College is a venerable liberal arts institution known since the 1930s for its “great books” curriculum. The centerpiece of its campus is the stately Georgian McDowell Hall, which served as the original multipurpose structure and is believed to be one of the oldest continuously occupied academic buildings in the United States. McDowell Hall predates the establishment of St. John’s, with initial construction starting in 1744 as an official residence for colonial governor Thomas Bladen. The ambitious plans for the house—later dubbed Bladen’s Folly—were based on the publications of English architect James Gibbs and overseen by Scottish immigrant architect Duff. The double-pile, two-story structure was massive, standing nine bays wide on a raised basement. Features typical of fine Georgian design of the period include Flemish-bond brickwork with brown sandstone quoins at the front facade corners and pairs of slab-like double interior chimneys on each side elevation. Funding conflicts prevented completion, and the partially constructed building sat exposed to the elements. Discussion of turning the property over to a college started as early as 1761.
In 1786, college officials hired architect Joseph Clark, currently at work completing the State House dome, to finish and modify the domestic structure for their purposes. On the exterior, Clark’s main contribution was the finished roof, complete with a bell tower supported by an octagonal drum. Funding issues continued to delay finishing the project, but by 1789 two rooms were ready for use. Serving as the sole building on campus until 1835, McDowell Hall had a kitchen and dining rooms in the basement, classrooms on the first floor and part of the second floor, faculty lodging on the rest of the second floor, and student dormitories in the attic. A library was located in the drum below the bell tower.
Minor changes occurred throughout the nineteenth century, with the major addition of a porch on the southwest elevation in the 1880s. Also, in 1903 a Greek Revival red Seneca sandstone porch and stair salvaged from the demolition of the State House library annex were installed on the northeast side of the building. Then in 1909 faulty wiring started a fire that substantially destroyed the interior, leaving a burnt shell. The Baltimore firm of Baldwin and Pennington had recently completed the new State House annex, and they were hired to reconstruct and restore McDowell Hall with some modifications. Repairs after another fire in 1952 and renovations in 1989 have further altered the still grand Georgian building.









