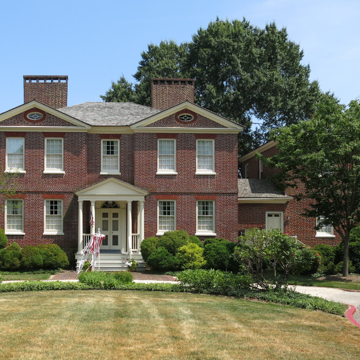Built for John Hammond, Acton Hall differs from other gentry houses in Annapolis to embrace an uncommon three-part composition. Two-bay sections surmounted by pediments adorned with elliptical windows flank a single-bay entrance section with a classical frontispiece covered by a portico. Behind the pediments can be seen a low-hipped roof with massive forward-facing interior slab chimneys that tower above. The rear facade faces Spa Creek and features a full-height demi-octagonal salon. The unusual octagonal configuration was also used by brother Matthias at the Hammond-Harwood House. The plan comprises a center passage that terminates against the elaborately ornamented salon and flanking transverse halls.
Located on Acton Cove, the site of the original city docks, the house was part of an extensive working farm. The property was subdivided in the 1880s by owner James Murray as the Murray Hill neighborhood comprised of stylish Queen Anne, Colonial Revival, Shingle, and other period houses.







