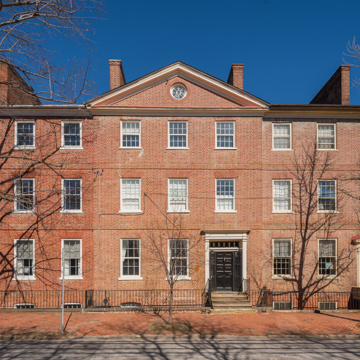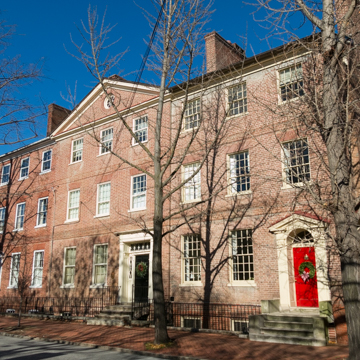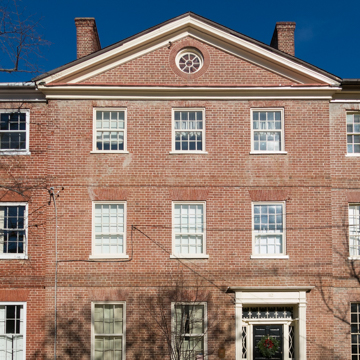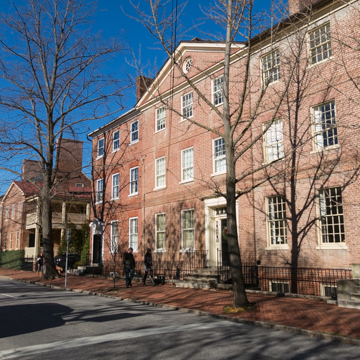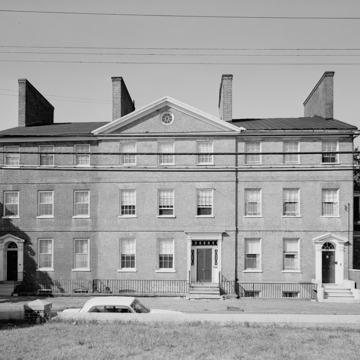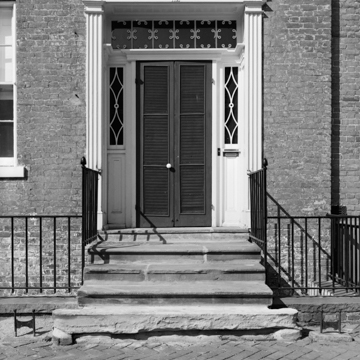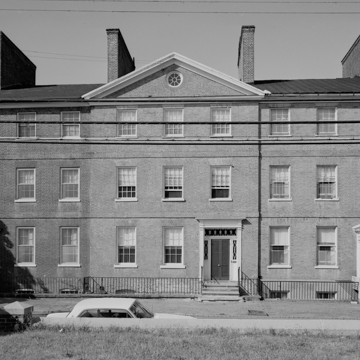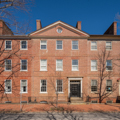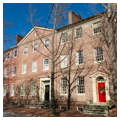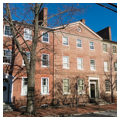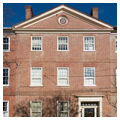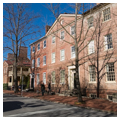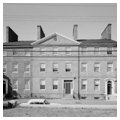You are here
RIDOUT ROW
Ridout Row is the earliest known group of row houses built with a unified facade and common plan in the Chesapeake region. It represents an attempt to introduce urban forms to Chesapeake towns and is one of only a few extant pre-Revolutionary rows. The larger central unit forms a slightly projecting pedimented pavilion to create an overall three-part composition, boasting a more elaborate Adamesque frontispiece. All three rest on a raised basement accessed by a broad window well lighting the kitchen service area. Plans are based on London’s Georgian period terraced houses, locating the central stairway in a transverse passage, thereby allowing the social rooms to the rear overlooking the garden to extend the entire width. Used as the dining room, it reflects the importance then placed on dining as a social function, while its equivalent second-floor space served as the formal drawing room. The room to the street front was intended as a family parlor with the best bedchamber above. Additional bedchambers were located in the third story.
Ridout Row was built by John Ridout, a member of the city’s elite society, who arrived in Annapolis in 1753 as secretary to Proprietary Governor Horatio Sharpe. Ridout built this structure adjacent to his own detached residence for investment purposes; it has thus also been referred to as the John Ridout Tenant Houses. The middle house was intended for his mother-in-law, Anne Ogle, while the western house was originally occupied by John Tayloe III of Mount Airy plantation in Virginia. Like Ridout’s own house, Ridout Row enjoys a prime location in the heart of the downtown, close to governmental and commercial centers.
References
“John Ridout Tenant Houses,” Annapolis, Anne Arundel County, Maryland. Historic American Buildings Survey, National Park Service, U.S. Department of the Interior, 1964. From Prints and Photographs Division, Library of Congress (HABS No. Md-252).
Miller, Marcia, and Orlando Ridout, V, et. al. Architecture in Annapolis. Annapolis: Vernacular Architecture Forum and Maryland Historical Trust Press, 1998.
Writing Credits
If SAH Archipedia has been useful to you, please consider supporting it.
SAH Archipedia tells the story of the United States through its buildings, landscapes, and cities. This freely available resource empowers the public with authoritative knowledge that deepens their understanding and appreciation of the built environment. But the Society of Architectural Historians, which created SAH Archipedia with University of Virginia Press, needs your support to maintain the high-caliber research, writing, photography, cartography, editing, design, and programming that make SAH Archipedia a trusted online resource available to all who value the history of place, heritage tourism, and learning.


