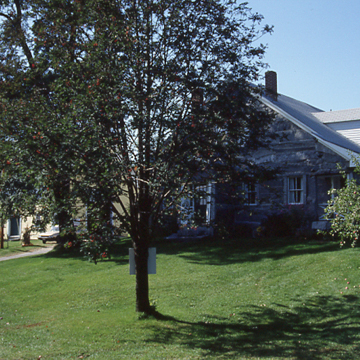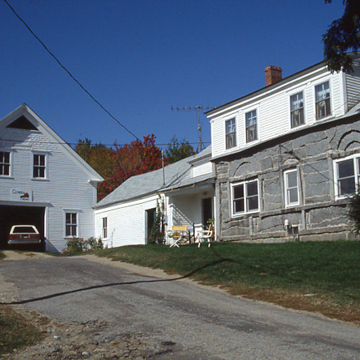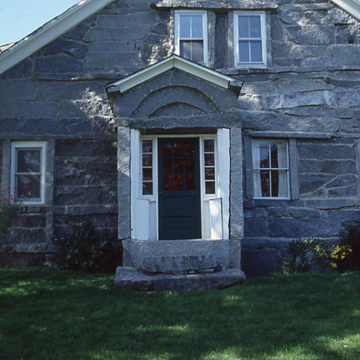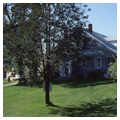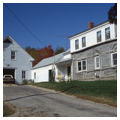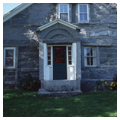With hazardous cod fisheries on the coast and hardscrabble farming in the hilly interior, Maine proved challenging for settlers in the 1830s and 1840s. Many left, especially in the latter decade, but some, like the Nelson family, stayed, perhaps bound by the beauty of the place. The Nelson Family Farm complex, located near Round Pont and the town of Livermore Falls, is not only significant for its stone architecture, but also for its fairly typical pattern of agricultural development in ninteenth-century Maine.
Located on a hillside near the Androscoggin and Oxford county line, the Nelson Farm dates to 1816 and originally consisted of 100 acres. In 1817 Nathan Nelson sold the parcel to his son, Deacon Alexander Nelson, who, after his first two wives died (one in a 1819 house fire), built a granite (fireproof) house for his third wife in 1830. Vaguely Greek Revival, the one-and-a-half-story farmhouse, built of the plentiful stone outcropping on the property, makes an impressive appearance. A frame ell connects the dwelling to a carriage house (c. 1860).
Nelson, a graduate of Hebron Academy and a corporal in the War of 1812, built the farmhouse with an asymmetrical east-fronting, gable-end facade. Its granite walls measure two feet thick and the facade features a projecting, off-center entrance vestibule with a single, two-over-two window to the north. A second entrance leads into a frame addition located behind the porch at the northeast corner of the house. Two windows sit in the upper story. The picturesque granite wall surface is composed of quarry-faced pieces of unequal size. The wall features projecting stringcourses located at the water table and at the lintels and sills of the windows. Beneath the shallow gable of the vestibule exist two concentric, semi-elliptical arches formed of granite and supported by granite posts and lintels.
Nelson also utilized granite in the three-bay, symmetrical, south elevation of his house, where a single window in the central bay is matched by paired flanking units. A weatherboarded shed dormer containing four windows spans two-thirds of the roof on the south elevation; the north side also contains a dormer. Again, stringcourses are used at the water table and at the sills and lintels; arches are inset above the double windows. The north and west side of the house and ell are wood shingled. The walls have asymmetrically spaced windows. Passage into the carriage from the ell is made via a small shed attached to the rear of the house.
In addition to the carriage house, over time the farm complex expanded to include a clapboard-sided barn (1877) that replaced an earlier, smaller one that had been destroyed by fire. Sitting seventy-five feet from the main house, the barn is clad in weatherboards on the north and east sides. The facade has a large, centrally located opening with a transom. A smaller door exists at the northeast corner and two, nine-over-nine windows are found below the gable peak. Small windows and a door are spaced symmetrically on the east side. A variety of window openings are located on the rear and west side elevations.
By 1880, the Nelson Family Farm, now only eighty acres, had twenty-five acres planted in wheat and oats and an orchard with 400 trees. Surrounding the property and delineating the field subdivisions within are impressive stone boundary walls.
The Nelson Family Farm is privately owned and well maintained. It stands as an exemplar of the evolution of a nineteenth-century Maine farm.
References
Day, Clarence A. Farming in Maine, 1860–1940.Orono: University of Maine, 1963.
Visser, Thomas Durant. Field Guide to New England Barns and Farm Buildings.Lebanon, NH: University Press of New England, 1997.














