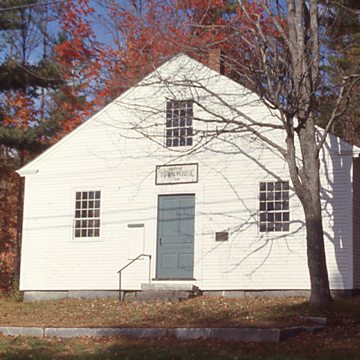The historic Wayne Town House sits on the main street in the north half of the village. Named for the American Revolutionary, General “Mad” Anthony Wayne, the small village of 1,200 people is located on Lake Androscoggin, not far from Maine’s capital city of Augusta. This town hall is a representative example of a public building type found in rural Maine in the pre–Civil War era. Few examples have survived so intact as Wayne’s simple Greek Revival building. Not only is it one of the earliest survivors, it is also the only example where the benches for men and women sit on opposite sides of the room facing each other in a raked, theater-like pattern. The town perpetuated the custom of having men and women seated separately until June 1991, when town meetings were relocated due to overcrowding.
Prior to the town hall’s construction in 1840, town meetings were held in the local school house or Methodist Church. After voting in 1839 to construct a purpose-built meeting hall, the town hired Peter Fifield to build the structure for the sum of $358.25. The clapboard-sided building has a three-foot-thick granite foundation and a gable roof. The gable end, or south wall, contains a central doorway and twelve-over-eight sash windows on either side of the door and one above in the half story below the gable. The door is framed with broad, flat, Greek Revival molding. A sign reading “Wayne Town House, 1840” was originally above the doorway and is now on a signpost near the road. The east and west walls of the building have three, twelve-over-eight sash windows. The rear of the building has only one window, similar in appearance to those on the sides, and a twentieth-century door.
The interior meeting room features a large floor space flanked by the original plank benches. In the twentieth century, the original oil lamps were replaced by electricity and the wood-burning stove by oil heat. At some point, a selectmen’s office divided the one-room plan. In 1997, with a matching grant from the Maine Historic Preservation Commission, the town restored the building to its original one-room form, replaced roof boards destroyed by rot and mold, and installed a steel roof crafted to look like shingles. They also replaced the original horsehair plaster with modern wallboard. The building still serves as town offices.
References
Adams, Betty. “Historic Wayne Town House sees visible progress as renovations continue.” Central Maine, July 23, 2012.
Shettleworth, Earle G. “Wayne Town Hall,” Kennebec County, Maine. National Register of Historic Places Inventory–Nomination Form, 1975. National Park Service, U.S. Department of Interior, Washington, D.C.










