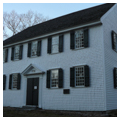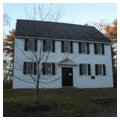You are here
Old Walpole Meetinghouse
Built in 1772, the Old Walpole Meetinghouse is one of the oldest in Maine still serving as a place of worship, standing in its original location and possessing its original form. A hundred years after its construction a Congregational minister delivering a sermon from the meetinghouse pulpit observed that “We are not aware that there is another church in Maine, a century in years that retains its primitive form.” That remains true in the twenty-first century.
The meetinghouse is located in the Walpole area of South Bristol, a picturesque fishing village and summer resort town nestled between John’s Bay and the Damariscotta River. Scots-Irish Presbyterians first settled the harsh Pemaquid, Bristol, and Boothbay region in the early eighteenth century, and under Massachusetts law required a “settled pastor” in order to found a town. In 1772 the town of Bristol, on land given by John Thomas, hired shipwright Samuel Woodward, originally from Scituate, Massachusetts, to build the Walpole Meetinghouse. Too distant from the nearest Presbytery in Boston, and unable to find a settled pastor, the Bristol Church, like the Boothbay Church, became a Congregational Church in 1798.
Woodward built a plain, rectangular, shingle-sided meeting house. The wood-frame structure measures approximately 42.5 by 32.5 feet and has a gabled-roof with a closed vergeboard. The southerly facade has five bays with two tiers of windows. The main entrance, with a double panel door, is situated in the center bay with the other two entrances at the center of the gable ends, each with single panel doors. Both the main and left entrances are pedimented and adorned with flanking pilasters; the right entrance lacks pilasters and presents only a modest architrave. The left side of the meetinghouse has a third tier with an attic window, which is absent on the right side. The north rear wall features a central arched window. In 1872, a century after its construction, the church underwent repairs and exterior painting, during which it was discovered that the original shingles were still in excellent condition, and held in place with the original handmade nails. The original 12-over-12, double-hung sash windows were shipped from England and were quite expensive for the time, each costing the price of one cow.
Inside the meetinghouse, the pulpit sits directly opposite the large entryway and is approached by a wide center aisle. Handcrafted with paneling, the pulpit is elevated 5.5 feet above the meetinghouse first floor. Fluted pilasters appear to support an ornamented sounding board. Below the pulpit is the deacon’s seat; above it is a curtained arched window. The box pews are all paneled. The first floor pews, which are painted gray, are elevated about six inches from the floor and have seats on all three sides. A gallery of plain board seats—rumored to have accommodated the town slaves—surround the room on three sides.
Still open for services and special events, the Old Walpole Meetinghouse is currently maintained by a non-profit organization of the same name.
References
Beard, Frank A. “Old Walpole Meeting House,” Lincoln County, Maine. National Register of Historic Places Inventory-Nomination Form, 1976. National Park Service, U.S. Department of Interior, Washington, D.C.
Old Walpole Meetinghouse. “Old Walpole Meetinghouse.” Accessed September 9, 2016. https://oldwalpolemeetinghouse.org/.
Thompson, Deborah, ed. Maine Forms of American Architecture.Waterville, ME: Colby Museum of Art, 1976.
Writing Credits
If SAH Archipedia has been useful to you, please consider supporting it.
SAH Archipedia tells the story of the United States through its buildings, landscapes, and cities. This freely available resource empowers the public with authoritative knowledge that deepens their understanding and appreciation of the built environment. But the Society of Architectural Historians, which created SAH Archipedia with University of Virginia Press, needs your support to maintain the high-caliber research, writing, photography, cartography, editing, design, and programming that make SAH Archipedia a trusted online resource available to all who value the history of place, heritage tourism, and learning.



















