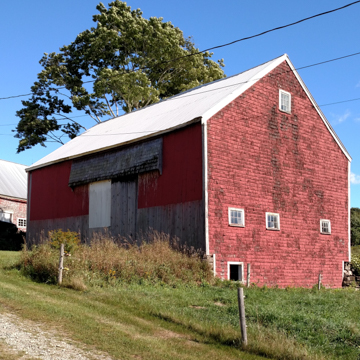You are here
Moody Barn
The Moody Barn, built circa 1819 in Nobleboro, is a superb surviving example of an English barn—one of the oldest such barns in Maine. The freestanding Moody Barn is rectangular in plan, measuring 30 by 40 feet, with a gable roof and a pair of large hinged doors on the front eaves situated in the middle of the side wall. Like other examples of the English barn, the Moody Barn was a multipurpose structure, used for threshing, stabling animals, storing feed, and repairing equipment. To accommodate the varied uses, the interior was divided into three sections: in the center a wood threshing floor, on one side enclosed stables, and on the other a haymow or bay. A waist-high half-wall separated the haymow from the threshing floor.
The first of six generations of Maine farmers, Amos Moody settled the East Pond Road area of Nobleboro in 1778, and with his son, Joshua, built the original lower English barn around 1819. Later in 1845, the Moody family erected a second large English barn just above the 1819 barn. Both the 1819 and 1845 barns stand on a hillock across from farmhouse. Unlike the 1845 English barn, the “old” 1819 barn remains unaltered and without an addition. Painted red, the barn has vertical board siding, but a single sliding door, rather than a double-hinged one; it has wood shingles on the gable ends. Typical of English barns, the barn has four small windows on the gable ends: a nine-light window situated at the peak and three other six-light windows spaced horizontally at the floor level. Built into a gentle sloping hillside, the barn has a granite slab foundation with a crawl space ventilated by an opening on the gable end.
Inside reveals the roof-frame system of major rafters and minor purlins and the traditional three sectors or bays of threshing floor, stables, and haymow. Long unused, the barn’s original flooring has gaps from rotting, and many of the loose sapling boards supporting the hayloft have collapsed. A standing seam metal roof has replaced the original. The Moody family still owns the Nobleboro farmstead on East Pond Road, and, although unused in favor of the upper barn, keeps the older, historic lower barn in generally stable condition.
References
Hubka, Thomas C. Big House, Little House, Back House, Barn: The Connected Farm Buildings of New England. Lebanon, NH: University Press of New England, 2004.
Visser, Thomas Durant. Field Guide to New England Barns and Farm Buildings. Hanover, NH: University Press of New England, 1997.
Writing Credits
If SAH Archipedia has been useful to you, please consider supporting it.
SAH Archipedia tells the story of the United States through its buildings, landscapes, and cities. This freely available resource empowers the public with authoritative knowledge that deepens their understanding and appreciation of the built environment. But the Society of Architectural Historians, which created SAH Archipedia with University of Virginia Press, needs your support to maintain the high-caliber research, writing, photography, cartography, editing, design, and programming that make SAH Archipedia a trusted online resource available to all who value the history of place, heritage tourism, and learning.










