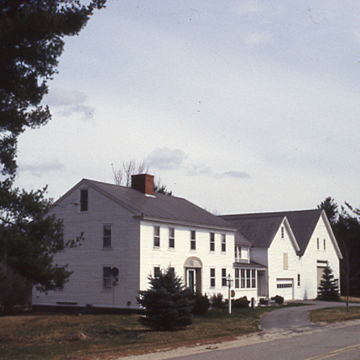Standing at a crossroads of Route 93 in rural Sweden (population under 400), the Nevers-Bennett farmstead is an excellent example of the New England connected farm. In such farmsteads, the house and barn are joined together through a series of support structures to form a continuous complex. Sweden, in eastern Maine near Fryeburg and Bridgton, was a small farming community that cultivated grains when it was founded in 1794, and in the nineteenth century the town also became the site of a sawmill and carriage factory. In the mid-nineteenth century, New England farms lost their competitive advantage and supplemented their incomes with home industries. Increasingly, in the 1880s, the outbuildings to support such ventures were connected to the farmhouse.
In 1820 Amos Parker purchased fifty acres of land and began to erect a two-story, Federal house with a center chimney and a detached store beside it. Plagued by debt, Parker sold the unfinished house to Samuel Nevers circa 1833–1835, who purchased the property with the store for his recently married son. The house had a fine, smooth, cut granite cellar wall and large, three-pier, granite chimney support. To finish the clapboard-sided house, the Nevers replaced much of Parker’s Federal interior with late Federal and Greek Revival woodwork. They finished the exterior of the two-room deep house in the earlier Federal style, with a louvered fanlight above the sidelighted doorway. The symmetrical, five-bay facade had a central chimney and nine-over-six windows with simple surrounds. By 1860, Benjamin Nevers had a successful store and prospering farmstead. At that time there additional detached buildings including a three-bay wide barn, constructed probably around 1840, in the newer gable-door fashion rather than the English-style. A three-bay wide carriage shed was also located nearby.
To enhance efficiency, in the the 1880s the Nevers family connected the separate farm buildings. Benjamin Nevers died in 1883, and in the next two years Charlotte Nevers and her husband, Charles Bennett, dramatically remodeled and modernized the farmstead with new mechanical farm equipment. In 1885 they added a new attached or connected two-story ell building outward from the main house toward the old 1840 barn. All were sided with clapboard. The ell housed the kitchen, a summer kitchen, woodshed, and large shop. The second story of the ell served as a storage area. In 1886 the carriage house was moved and connected to the kitchen ell and a year later another barn—purchased from a neighbor and disassembled—was reconstructed adjacent to the carriage house. The four-bay, gable-front barn, forty by fifty feet long, created a stunning twin gable profile. The new barn contained a major-purlin and common-rafter system not usually found in rural Maine. The old barn deteriorated and was eventually demolished. In 1890 the whole “range” or connected clapboarded assemblage was painted white befitting the prosperity of the farmstead.
The Nevers store always sat a distance from the farmstead and probably had a vehicle shed and ice house added in the 1880s. No longer in business in 1906, the Bennetts had it moved 300 yards to become the Sweden fire department building. The kitchen workroom was removed in 1960 and the central chimney and fireplace removed in 1980. The current owners, Steve and Judy Bennett, recently negotiated an easement with the Maine Farmland Trust to protect their hay, beef, and maple sugaring acreage as farmland into the future.
References
Hubka, Thomas C. Big House, Little House, Back House, Barn: The Connected Farm Buildings of New England. Hanover, NH: University Press of New England, 2004.
Visser, Thomas Durant. Field Guide to New England Barns and Farm Buildings.Hanover, NH: University Press of New England, 1997.












