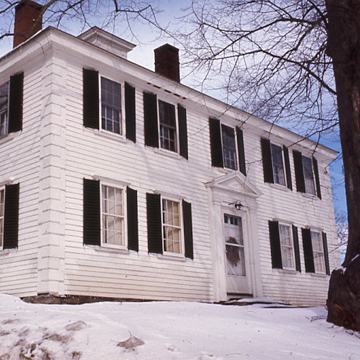The McCobb-Hill-Minott House is not only significant for its classic, late Georgian architecture, but also for its important role in Maine politics and in shipbuilding. Built in 1774, presumably by housewright Isaac Packard, the Georgian house reflected the wealth that accrued to the little shipbuilding and commercial center in the second half of the eighteenth century.
Located at the mouth of the Kennebec River and settled as early as 1659 at the site of the failed 1608 Popham Colony, Phippsburg had dwindled in size to barely nothing following King Phillip’s War. When James McCobb arrived from Londonderry, Ireland, in 1731, his lumber and commercial enterprises restored life to the town. It was upon his 1,000-acre Phippsburg farm that McCobb erected this fine foursquare house. The wood-frame, clapboard-sided house features a hipped roof with two internal brick chimneys. Symmetrical in plan, the two-story house features an impressive square cupola possibly added soon after 1774. The cupola, capped by a low-pitched roof, has windows on three sides and a door on the northwest side. Its details include a denticulated cornice and quoins. The southeast and northwest facades are five bays wide. Both facades have formal entrances reflecting the Georgian center-hall plan and both doorways are flanked by Doric pilasters and surmounted by a triangular pediment. The cornice of the southeast pediment is denticulated. All the windows in both stories have six-over-six lights with simple, wedge-shaped lintels. The southwest and northeast elevations contain pairs of four windows in each story. Quoins ornament all four corners of the house.
In addition to his business, McCobb pursued politics and during the American Revolution headed Phippsburg’s local Committee of Safety. Mark Langdon Hill, son of McCobb’s third wife, the twice-widowed Mary Storer Hill, lived in the house from the time of his mother’s marriage to McCobb in 1782 until the end of his life (he died in 1842). Hill became a major Phippsburg shipbuilder, forming a partnership with his stepbrother Thomas McCobb. Hill-McCobb launched eight large vessels, all engaged in the West Indies trade. But it was Hill’s public service that truly distinguished him. He served as Phippsburg postmaster, judge of the court of common pleas in 1810, Chief Justice in 1811, and, between 1819 and 1823, served as one of Maine’s first members of the U.S. House of Representatives. Charles Minott (1826–1903), a master shipbuilder who launched the Aryan, the last wooden square-rigged ship built in the United States, bought the McCobb-Hill House in 1853, the year he founded his own shipyard. It remained in the Minott family until 1977.
Since 1774 the house has changed only slightly. The first story on the northeast side was altered with the addition of a simple door and a window wider than the rest. In 1870 an attached ell and barn was added in a northeasterly direction. Today the Hill-Minott house serves as a private bed and breakfast called the “1774 Inn at Phippsburg.” Steeped in Maine shipbuilding history and in the history of Maine politics, the McCobb-Hill-Minott House reflects the prominence of its owners, who greatly contributed to Phippsburg’s growth.
References
Beard, Frank A, “McCobb-Hill-Minott House,” Sagadahoc County, Maine. National Register of Historic Places Inventory-Nomination Form, 1977. National Park Service, U.S. Department of Interior, Washington, D.C.
Myers, Denys Peter, comp. Maine Catalog: Historic American Building Survey.Augusta: The Maine State Museum, 1974.














