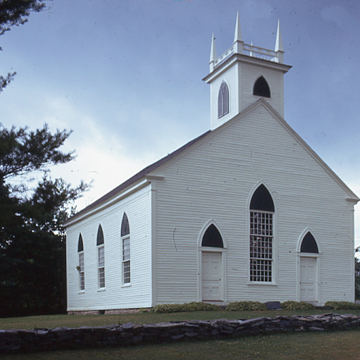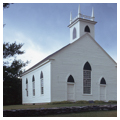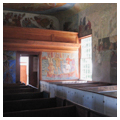The South Solon Meeting House is an excellent example of a mid-nineteenth-century Gothic Revival rural church. It has a rather isolated location at the junction of Rices Corner, Parkman Hill, and Meeting House roads, nearly five miles southeast of Solon’s town center. The meetinghouse’s founders decreed that “the house [be] opened freely on weekdays when requested for conferences, meetings, and for lectures and addresses on all religious, benevolent, moral and scientific subjects.”
Although the architect of the 1842 South Solon Meeting House is unknown, the building is simple in design yet architecturally significant for its remarkable detail. The wood-frame building is symmetrical in design, with an east-facing gable-end, upon which rests a small, recessed tower, square in plan with a shuttered Gothic arched opening on each side. Above the roofline cornice of the tower is a railing with pinnacles marking the four corners. The main facade is three bays wide with twin entrances on either side of a large, pointed arched window. The two front entrances have slightly recessed, single-panel doors below a blind, pointed arch that appears above all the bays throughout the building. The interior of the meetinghouse is intact but simple, with box pews and a stairway approaching the high pulpit.
The most unique feature of the meetinghouse is the fresco art decorating the wall and ceiling surfaces. Helen and Willard Cummings of Skowhegan led a cooperative effort in the 1950s to restore the building and launch a fresco project. This art was executed between 1952 and 1957 by artists from the nearby prestigious Skowhegan School of Painting and Sculpture, one of the few schools where fresco painting is taught. Those chosen to work on the meetinghouse included such nationally known artists as William King, Philip Bornath, Henry Varnum Poor, Alfred Blaustein, and Edwin Brooks. The artists covered the sanctuary from floor to ceiling with colorful frescoes depicting mystical, spiritual, and religious themes, including images of heaven, mother and child, and the family.
Since 1957 the South Solon Historical Society has cared for the South Solon Meeting House. The present Board of Directors of the Historical Society continues its mission of preservation. The building is open to the public for lectures, public meetings, workshops, and weddings.
References
Beard, Frank A, and Robert L. Bradley, “South Solon Meeting House,” Somerset County, Maine. National Register of Historic Places Inventory–Nomination Form, 1980. National Park Service, U.S. Department of Interior, Washington, D.C.
“The South Solon Meeting House.” Accessed August 25, 2015. www.southsolonmeetinghouse.org.

















