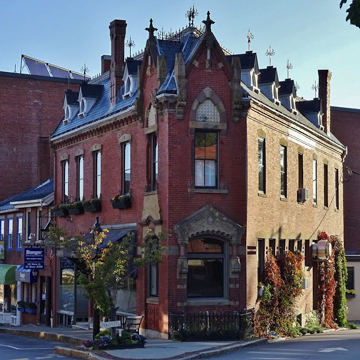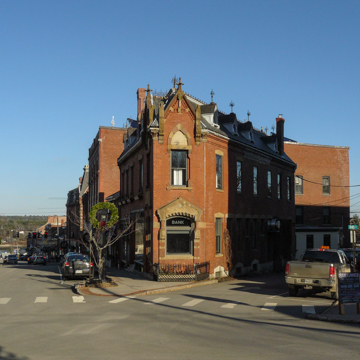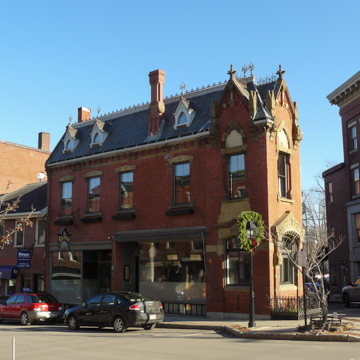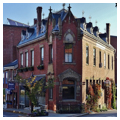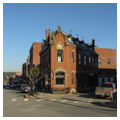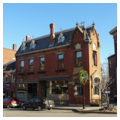You are here
The Gothic
Designed by prominent Boston and Portland architect George M. Harding in 1879, the Belfast National Bank is one of the finest examples of the High Victorian Gothic in Maine. It is stunning in its exuberance. The building reflects the prosperity of a Maine coastal town with a thriving nineteenth-century shipbuilding industry, one that had developed the Belfast and Moosehead Lake Railroad eight years earlier in 1871, connecting Belfast to markets nationwide via the Maine Central Railroad at a junction 33 miles away.
Harding practiced widely in Maine. After Portland’s Great Fire of 1866, Harding designed that city’s exquisite Woodman Building (1867) and, shortly after, Belfast’s Masonic Hall. The National Bank, erected between 1878 and 1879 by Belfast’s master-builder Israel Wood Parker, Harding’s two-and-a-half story, red brick building sits on a triangular plot at the intersection of Main and Beaver Streets in downtown Belfast. Boldly commanding the intersection, the bank building is sited among the other nineteenth-century Victorian structures that comprise Belfast’s human-scale, commercial district.
Harding’s flamboyant High Victorian Gothic style is most visible in the nine-foot facade on the square and in the commercial building’s mansard roof. The nine bays along both lengths of the building have two-over-two windows on the first and second stories with flattened, pyramidal, granite window headers and plain granite sills. Each bay has a dwarfed cellar window capped with a pyramidal granite window header.
Other than the mansard roof, the front facade most distinguishes the edifice. Rising from the sidewalk at each end of the facade on the square are stone angled buttresses that continue in brick and then change to stone brackets supporting short columns of polished stone. The polished columns in turn support a segmented arch; the brackets, columns, and segmented arch support the large, first-floor window that looks out over the urban intersection. Above the arched window is a two-over-two second-floor window with a bracketed sill, headed by a bracketed blind-arch pediment. The front facade culminates in elaborate steep gables replete with colonnettes, pinnacles, finials, and a host of richly decorative iron cresting. The cresting continues not only on the roof ridge, but also on the four gabled, arched dormers projecting from the mansard roof and supported by a dentillated cornice.
No longer a bank, the building is now space to commercial businesses, most recently a restaurant.
References
Maine Catalog: Historic American Building Survey. Compiled by Denys Peter Myers. Augusta: Maine State Museum, 1974.
“Belfast National Bank,” Waldo County, Maine. National Register of Historic Places Inventory-Nomination Form, 1973. National Park Service, U.S. Department of the Interior, Washington, DC.
Writing Credits
If SAH Archipedia has been useful to you, please consider supporting it.
SAH Archipedia tells the story of the United States through its buildings, landscapes, and cities. This freely available resource empowers the public with authoritative knowledge that deepens their understanding and appreciation of the built environment. But the Society of Architectural Historians, which created SAH Archipedia with University of Virginia Press, needs your support to maintain the high-caliber research, writing, photography, cartography, editing, design, and programming that make SAH Archipedia a trusted online resource available to all who value the history of place, heritage tourism, and learning.














