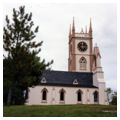St. Anne’s Episcopal Church in Calais is architect James Renwick Jr.’s only building in Maine. The Carpenter Gothic church sits on a spacious, beautifully landscaped lot on Church Street. Situated at the headwaters of the St. Croix River, the natural border between Canada and the United States, Calais was incorporated in 1850 and quickly thrived from shipbuilding and lumber industries. The fact that the congregation selected one of the most prominent mid-nineteenth-century American architects reflects this economic prosperity. For reasons unknown, Renwick, who worked on the church plans at the same time he was designing the Smithsonian Institution in Washington, D.C., donated his plan for the asymmetrical, exuberant St. Anne’s Episcopal Church.
The wood-framed church is clad in board-and-batten siding and has a granite foundation. The main facade is oriented southeast and is dominated by a square, four-story clock tower on the right. On the first story of the clock tower is the main entrance to the church, with a pointed arch above the door. On the second and third stories of the tower, on each exposed side, is a lancet window with Roman numerals. The parapet above the clock has a railing with a decorative pinnacle marking each corner.
On the left side of the facade rises a more diminutive two-story tower topped by a false-fronted belfry. The tower has an arched doorway similar to the clock tower. The center of the facade features a four-part, stained glass window with tracery. Above the stained glass window, a false-fronted gable end rises in steps to a peak. The sides of the church have six bays, each with a stained glass window and each bay separated by a buttress.
St. Anne’s remains an active Episcopalian church within the small border town.
References
Beard, Frank A., and Robert L. Brandley, “St. Anne’s Episcopal Church,” Washington County, Maine. National Register of Historic Places Inventory-Nomination Form, 1982. National Park Service, U.S. Department of Interior, Washington, D.C.

















