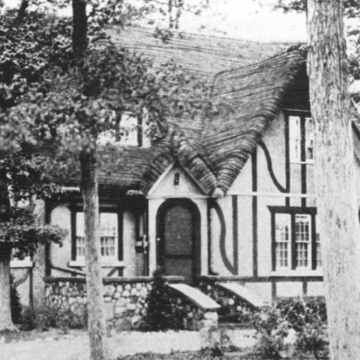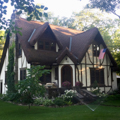Oakewood Cottage
To attract new residents to Oaklands, its suburban development in Farmington, Michigan, roughly 20 miles from Detroit, the Great Lakes Land Corporation of Ohio hired architects Butterfield and Butterfield. The firm, which consisted of Emily Helen Butterfield, Michigan’s first licensed woman architect, and her father, Wells D. Butterfield, architect and first mayor of Farmington, designed the Glen Oaks Country Club and at least seven of the eleven houses built in the subdivision between 1925 and 1930. This included Oakewood Cottage, built for the president of the development company, Edward Beals, and his wife Irene. Because of its Arts and Crafts influence and Tudor style, Oakewood Cottage is distinct from the Colonial Revival residences the architects designed elsewhere in the development.
The house is constructed of stucco-covered hollow clay tile and decorative half-timbering on all exterior facades. Prior to 2013, its owners replaced the seven-gabled cedar shake roof with asphalt shingles, following the original design of rolled eaves and soft saddleback ridges. Four stairs lead to the front porch, and two more to the front door, raising the first floor above grade to allow for windows in the partially excavated basement. Most of the house’s sash windows are grouped in sets of two or three. The garage is also clad in stucco and half-timbering, with carriage house doors. The house faces a long driveway beginning at the intersection of Bond Boulevard and Ardmore Drive, which loops between the house and the garage before exiting onto Ardmore Drive.
The arched front door leads to an entry vestibule that includes a small radiator, closet, and a window. A second door to prevent heat loss from the steam radiators opens into the living room. The service entrance, service porch, and original basement entry are on the west side of the house; the stone-clad chimney is on the east. Inside the living room, the fireplace is faced with a wood mantle, stone surround, and tile hearth. Another distinguishing feature are three arched openings on the west wall of the living room. One arch leads to the dining room, the center arch leads to the stairway, and the third encloses built-in bookshelves and cabinets. There are three bedrooms on the second floor and a maid’s room on the third floor. Custom dressers are built into the wall in the master and guest bedrooms, with a secret compartment below the master dresser.
The Beals lived in the house from its completion in 1925 until 1935. Development of Oaklands ceased during the Great Depression, and empty lots remained farmland until the 1950s. Later owners of Oakewood Cottage remodeled the interior during the 1970s by removing the service stair to the second floor and adding an interior staircase to the basement. In 2013, Melody and Ken Klemmer purchased Oakewood Cottage and set to work restoring it. They removed paneling on the first-floor walls, restored the stucco and fireplace, and re-sealed the original windows.
The house’s design is attributed primarily to Emily Helen Butterfield due to her father’s demands as mayor at the time. After graduating with a degree in architecture from Syracuse University in 1907, Emily worked at Revels and Hallenbeck in Syracuse before joining her father’s firm in Detroit in 1915. As part of Butterfield and Butterfield, Emily also designed churches, schools, and Alpha Gamma Delta sorority houses, of which Emily was one of the founding members, as well as houses elsewhere in Michigan. She also authored articles about home design for magazines and wrote a children’s book of architecture. She maintained her architectural practice until 1947, after which she continued painting and teaching watercolors.
Together with the Glen Oaks Country Club, Oakewood Cottage was included in the Farmington Hills Historic District in 1986. As of 2021, the subdivision includes over 200 dwellings.
References
Allaback, Sarah. The First American Women Architects. Urbana: University of Illinois Press, 2008.
Stankiewicz, Mary Ann. "The Creative Sister: An Historical Look at Women, the Arts, and Higher Education." Studies in Art Education 24 no. 1 (1982): 48–56.
Writing Credits
If SAH Archipedia has been useful to you, please consider supporting it.
SAH Archipedia tells the story of the United States through its buildings, landscapes, and cities. This freely available resource empowers the public with authoritative knowledge that deepens their understanding and appreciation of the built environment. But the Society of Architectural Historians, which created SAH Archipedia with University of Virginia Press, needs your support to maintain the high-caliber research, writing, photography, cartography, editing, design, and programming that make SAH Archipedia a trusted online resource available to all who value the history of place, heritage tourism, and learning.




