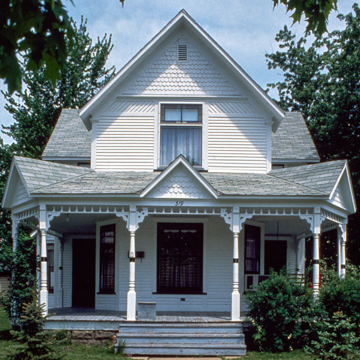This little house on Otsego's main street resembles a design that Charles W. Caskey developed in the Allegan vicinity and later employed for cottages on Mackinac Island ( MK14). It has a Latin cross plan and a three-sided porch that wraps in a U shape around the front wing. The rooms flow together and the porches merge the inside with the out-of-doors. A native of Allegan, Caskey first went to northern Michigan in the 1880s to build cottages at the Presbyterian Resort, what is now Wequetonsing, and established himself as a builder in Harbor Springs. This plan was ideally suited for the cottages he built in the Little Traverse Region and on Mackinac Island. It is a fascinating and truly regional invention.
You are here
Richard Thompson House
If SAH Archipedia has been useful to you, please consider supporting it.
SAH Archipedia tells the story of the United States through its buildings, landscapes, and cities. This freely available resource empowers the public with authoritative knowledge that deepens their understanding and appreciation of the built environment. But the Society of Architectural Historians, which created SAH Archipedia with University of Virginia Press, needs your support to maintain the high-caliber research, writing, photography, cartography, editing, design, and programming that make SAH Archipedia a trusted online resource available to all who value the history of place, heritage tourism, and learning.


