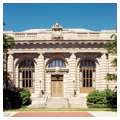As Battle Creek grew in response to the expansion of the cereal food industry, the first city hall, a Second Empire design built in 1867–1868 on the site of the present-day Comerica Tower, seemed inadequate. In 1907, Mayor Charles C. Green appointed a committee to study the matter. A site was chosen by public referendum, and in 1912 the city council selected Arnold as architect for the city hall. Arnold created this large, ponderous, Beaux-Arts classical monument that harmonizes with the nearby Battle Creek Post Office (1907, Albert Kahn; 1930 remodeled and enlarged) at 67 E. Michigan Avenue. The red brick, white limestone, and terra-cotta facade has a five-part composition with a central Ionic portico balanced by two blocklike wings with intermediate recessed connectors. A rusticated ground floor, prominent angle quoins, and a heavy parapet add to the Beaux-Arts image. Heavily enriched neoclassical plasterwork and stained glass highlight the interior of this newly refurbished city hall. The building was a major work for Arnold, designer of numerous Michigan schools and institutional buildings.
You are here
Battle Creek City Hall
If SAH Archipedia has been useful to you, please consider supporting it.
SAH Archipedia tells the story of the United States through its buildings, landscapes, and cities. This freely available resource empowers the public with authoritative knowledge that deepens their understanding and appreciation of the built environment. But the Society of Architectural Historians, which created SAH Archipedia with University of Virginia Press, needs your support to maintain the high-caliber research, writing, photography, cartography, editing, design, and programming that make SAH Archipedia a trusted online resource available to all who value the history of place, heritage tourism, and learning.
























