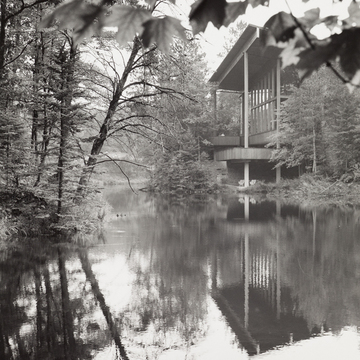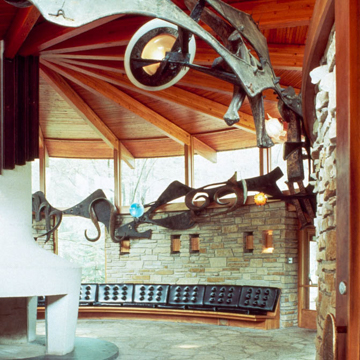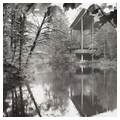This complex consists of about twenty buildings on roughly one thousand acres of land adjoining the south shore of Black Lake. In January 1967, the United Auto Workers (UAW) international executive board purchased a large parcel of forested land adjacent to Black Lake as the site for the Family Education Center that Walter Reuther (1907–1970) had proposed, on the election to his eleventh term as UAW international president in April 1966. This secluded vacation spot was then owned by the Maxon Advertising Agency. Nearby was the former retreat of Louis Maxon, owner of the Detroit ad agency. Maxon enjoyed the opportunities for hunting and fishing the area provided and had constructed a number of rustic log buildings for the use of his family and guests, including a large lodge (still in use) with a two-story central hall, a stable (now named The Inn), and a children's playhouse.
Stonorov, a modernist German-born Philadelphia architect who had previously designed Solidarity House, the UAW's International Headquarters in Detroit (1953–1954; 8000 E. Jefferson Avenue), was hired to provide architectural direction for Black Lake. He submitted detailed plans, taking into account Walter Reuther's desire to have the buildings conform to and emerge from the land's contours, not be imposed on them. Reuther had examined nearly every tree on the property and was determined to preserve the hemlocks, aspens, maples, oaks, and pines for visitors' enjoyment. No tree could be cut without his personal permission; some buildings were altered to accommodate them.
The buildings have been so arranged that they all have views of the streams and ponds; the impression of exterior and interior space blending into a harmonious whole has been reinforced by the use of panoramic glass window walls in combination with wood and stone. The ocher-streaked Wisconsin limestone in the new buildings contrasts with the chalky, but costlier, local stone formerly employed for the hillside terraces above the muskrat ponds. The largest structural wood timbers are laminated beams and columns of Douglas fir from Oregon; the latter were fabricated in Washington State with equipment once used to turn the masts of wooden sailing ships. Exterior surfaces, decks, and smaller structural members are of cedar, while interior doors and trim are red birch and railings and visual highlights are teak.
The center's major buildings are connected with glass-enclosed passageways so that one may walk from one end of the complex to the other without setting foot outdoors, yet never lose sight of the surrounding scenery. A spacious two-story building consists of a three-hundred-seat dining room and a lecture room/banquet hall (also three hundred seats) above, with a recreation center on the floor below. In the main dining room, circular Swedish wooden lighting fixtures complement the wooden ceiling, which is partially supported by a laminated fir beam seventy-two feet long (the largest in the complex). A central fireplace provides an interesting focal point to the immense room. It consists of a large tripartite bronze cauldron situated on a black marble base and surmounted by a bi-conical bronze chimney. Faceted on this is a wide band at eye level with sculptural panels and bearing the raised inscription “HIC DOMUS FACTUS EST A.D. MCMLXIX” and the Michigan motto “SI QUAERIS PENINSULAM AMOENAM CIRCUMSPICE.” A circular stair with a teak railing descends to exhibit space and a recreation center, fronted by a garden, where a half-length memorial statue of Walter Reuther is displayed.
The corridor leading from the main dining room connects to two two-story living unit buildings. These are conjoined by an enclosed passageway containing a small lounge area with a panoramic view of the Japanese bridge that leads across the stream to the Reuther memorial grove. Celebrating Reuther's love of trees, it was planted by trade unionists from around the world. After dark, large bronze lighting fixtures by the Florentine design and bronze-casting firm Vivalli illuminate the bridge from either end. Vivalli also cast the circular figure group, The Children of the World, next to the road leading from the front gate. The sculpture was created by Stonorov.
The spacious main student lounge, situated behind the entrance lobby, forms a central focus to the complex's residential section, in which space-defining curvilinear interior stone walls are penetrated by linteled archways and a mezzanine suspended from the ceiling. A fireplace in the center of the lounge is surmounted by a two-story bronze chimney sculpture that also echoes the contours of the surrounding walls. A smaller parallelogram-shaped lounge shares with the main lounge a view of the Walter and May Reuther Memorial Sanctuary on the far shore of the main pond. This sanctuary contains a lantern shrine donated by Japanese trade union members and two evergreen trees planted by the Reuthers' daughters in memoriam. The main lounge itself is trapezoidal; in fact, there are few right-angled corners in any of the rooms that constitute the residential center.
Also connected by passageways are the day care center; the leadership studies center, with classrooms, an audiovisual laboratory, a library/bookstore, and offices; and the gymnasium/auditorium/swimming pool building. Each of the two sections of this latter structure is covered by a copper roof in the shape of a parabolic curve and supported by immense laminated fir arches. This roof also acts as a solar collector for hot water. At the center of the three passageways connecting these buildings with the residential complex is the Hub, a small roughly spiral-shaped structure with a circular masonry fireplace at the center. Around the room's circumference is a sculptural representation of the planets and signs of the zodiac showing their relative positions at the time of Walter Reuther's birth.
Located near the Maxon Lodge is the Youth Center, a building with shiplike projections and curved-glass windows; the exterior is faced with vertical logs. Of similar construction, but situated on a prominent hill affording an excellent view of Black Lake, stands the former summer residence of Louis Maxon. It is a rustic but spacious circular building now used as a guest house for visiting dignitaries. Standing nearby is Hilltop, a summer camp for children eight to fourteen years old.
The Walter and May Reuther UAW Family Education Center at Black Lake is a very special adaptation of a large building complex to a site that thoughtfully keeps it in harmony with the natural surroundings. In several aspects, Black Lake parallels Cranbrook ( OK4), where another aesthetically concerned patron (George Booth) worked closely with a carefully chosen architect (Eliel Saarinen) to design a series of institutional buildings within a naturally scenic setting. To complete the sense of aesthetic harmony, outdoor sculpture from a single source is displayed throughout the grounds (Carl Milles at Cranbrook, Stonorov and Vivalli at Black Lake). The major difference between the two complexes is that Cranbrook evolved over the course of three decades, whereas the Black Lake center was developed by the UAW in a tenth that time.
The Reuthers and Stonorov saw the fruition of their dream, but, shortly thereafter, on May 9, 1970, all three perished in a plane crash en route to the Pellston airport. Subsequently, the UAW International Executive Board voted to name the center in honor of Walter and May Reuther as a lasting memorial tribute.
In 2000 the center opened a golf club (Reese Jones, golf course architect; 2800 Maxon Road) with the intent of making the complex useable to outside groups during off times. But in 2010 the UAW reported financial losses due to declining membership and the downturn of the auto industry and placed the center on the market.
















