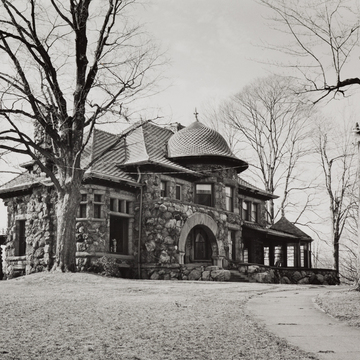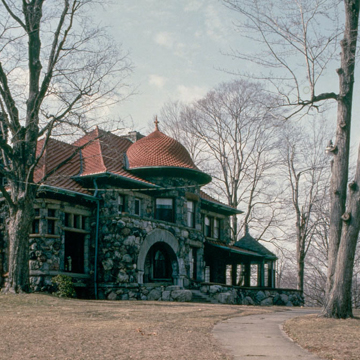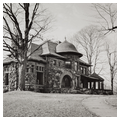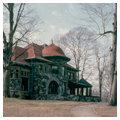You are here
The Maples (Archie B. Gardner House)
Described by the Dowagiac Republican for May 28, 1896, as “overlooking to the northwest a large sweep of vale and verdure,” The Maples was one of the rural homes that formed a part of this superb rural landscape. The massive Romanesque Revival stone house was designed for entertaining. It was built for Archie B. Gardner (1870–1944), grandson of Philo D. Beckwith, who in 1871 founded the Round Oak Stove Company and who was a manufacturer and an international distributor of wood- and coal-burning stoves. Gardner also served as the company's cashier, treasurer, and director. The house was designed by Johnston of Chicago, formerly with offices in Sault Ste. Marie and Muskegon, who in 1892 had just completed the huge, marble Richardsonian Romanesque house at Muskegon for lumber baron John Torrent ( MU5).
More flamboyant than the Torrent house, the Gardner house seemed at the time to be rustic on the exterior and Colonial Revival on the interior, but it has more Romanesque Revival features. The house owes much to H. H. Richardson's Ames Gate Lodge in North Easton, Massachusetts: boulder construction, sweeping red tile roofs, and the massive entrance arch. A centrally positioned round tower, with a bell-cast roof, and a Richardsonian entrance porch dominate the front. A huge stone carriage house is at the rear of the house.
The interior was made for social gatherings, although Gardner spent part of his summers on Maple Island, a retreat for managers of the Round Oak Stove Company, and he wintered at Coconut Grove, Florida. The reception room, a full two stories in height, contains a balcony reached by a staircase of bird's-eye maple, an alcove for a band that is backed with stained glass windows depicting musical instruments, and a seven-foot-wide fireplace. The rooms are finished with mahogany, oak, black walnut, white maple, red birch, ash, and other woods; they are hung with tapestries, hand-painted canvases, and silks; and they are installed with a running fountain, a green onyx mantel, and with silver and gold hardware. The Maples is more skillfully designed than the eclectic Rockery, the home that Gardner's aunt and uncle Fred E. and Kate Beckwith Lee built in 1898, at 407 High Street, with Round Oak Stove Company money.
Writing Credits
If SAH Archipedia has been useful to you, please consider supporting it.
SAH Archipedia tells the story of the United States through its buildings, landscapes, and cities. This freely available resource empowers the public with authoritative knowledge that deepens their understanding and appreciation of the built environment. But the Society of Architectural Historians, which created SAH Archipedia with University of Virginia Press, needs your support to maintain the high-caliber research, writing, photography, cartography, editing, design, and programming that make SAH Archipedia a trusted online resource available to all who value the history of place, heritage tourism, and learning.





