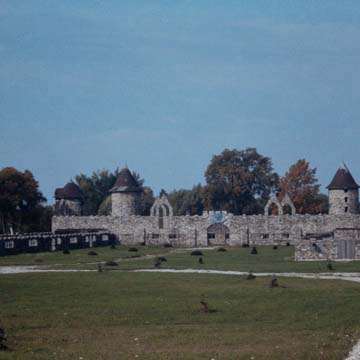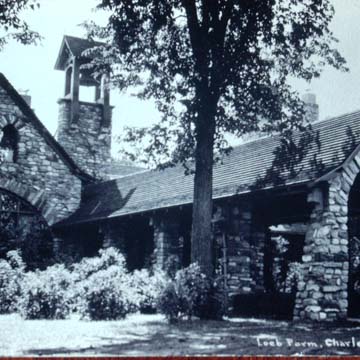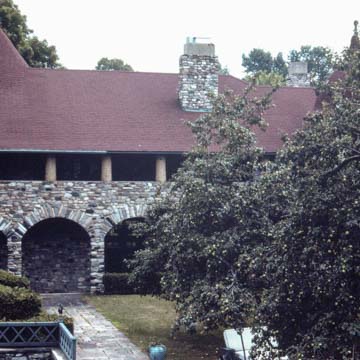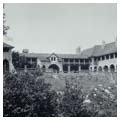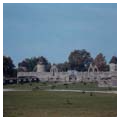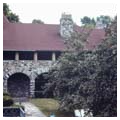This great Norman Revival summer house designed by Prairie School architect Heun sprawls high above Lake Charlevoix. Built of rough, uncut native fieldstone, it is the centerpiece of a complex that originally included a farm, caretakers' houses, and the Ernest Loeb House (1922) on 2,200 acres of land.
In 1916, Albert H. Loeb, vice president of Sears, Roebuck and Company in Chicago, decided to build a summer house and farm in northern Michigan. He secured the advice of Heun and famous landscape architect Jens Jensen, who recently had collaborated in designing and landscaping Loeb's spacious, red brick Tudor Revival house on Ellis Avenue in the fashionable Kenwood neighborhood of Chicago's South Side. Together they sought a site for a house in which the Loebs could summer and entertain guests, and to serve as a scientific experimental farm on which they could test implements and equipment sold by Sears. Jensen suggested a site at Ludington, Michigan, but the Loebs chose instead this site at Charlevoix overlooking the lake. Here the Loeb family had spent vacations for several years. The Loebs drained and reclaimed much of the land. They incorporated into the landscaping Jensen's plans for planting a natural wood, groves of sugar maple, cherry and plum orchards, and a kitchen garden, although they dismissed him after a disagreement over the selection of the site.
The Loeb house follows a U-shaped plan. The living and dining rooms flank a central foyer, which is reached from a long covered entranceway. Through the entrance to the foyer and patio beyond unfolds a view of Lake Charlevoix. Upstairs are twelve bedrooms, some with adjacent sleeping porches.
The Loeb farm was planned as a model modern scientific farm. The cow barn, dairy buildings, stables, and gatekeeper's house were built of rough native fieldstone in a style compatible with the house. At the farm the Loebs raised champion Holstein-Friesian cattle, Belgian horses, and Duroc-Jersey hogs. Towers, turrets, archways, stone walls, and tile roofs give the buildings a castlelike appearance. Now known as Castle Farms, its rescue and adaptive reuse from interim use as a rock concert hall in 2001–2005 by Linda and Richard Mueller for weddings, corporate events, tours, festivals, and shows is a preservation victory.
Born in Saginaw, Heun (1866–1946) studied architecture under his uncle Volusin Bude of Grand Rapids and went in 1887 to Chicago, where he worked for Francis M. Whitehouse. Heun associated with Frank Lloyd Wright and with the Steinway Group of architects who occupied 812 Steinway Hall, which became a center of architectural activity from its opening in 1896. Heun developed a reputation for domestic designs, in particular, country houses. He counted as his clients the Meekers, Armours, and Loebs. Heun also planned a rustic log house for the Armours, at Long Lake, near Traverse City.
The Loeb house and farm along with Granot Loma and the Loma Farms ( MQ24) on Lake Superior in Marquette County are among Michigan's great early-twentieth-century summer estates.










