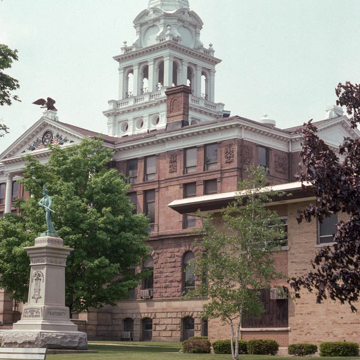The Ionia County Courthouse is one of a number of government buildings that takes it theme from Somerset House in London. The large Georgian Revival building has a prominent two-tier portico and an elaborate four-stage domed cupola crowned with a statue of Justice. The walls of the lowest story are rock-faced, light yellowish-brown Ohio sandstone; the upper walls are light reddish-brown Ionia sandstone (rock-faced at the second level and smooth-cut above), extracted locally at the W. K. Woodward Quarry and laid in the walls by W. E. Avery of Detroit.
The interior is arranged in the form of a hollow square with courtrooms and offices around the periphery. The floor is laid with black and white marble, the walls are finished with red oak wainscoting, and the staircase is walnut and butternut.
Concerned with “safety, economy and durability,” the building committee obtained plans from Gibbs, an Ohio architect who had designed the Eaton County Courthouse, then under construction. Claire Allen was the contractor for the Ionia project. This courthouse replaced a simple, one-story building erected on the public square in 1843, added to and repaired in 1874, and removed in 1883. Like the ancient namesake of the county seat, the classical details of this courthouse reflect the persistence of classical taste in American governmental architecture. Regrettably, the original windows have been replaced.


















