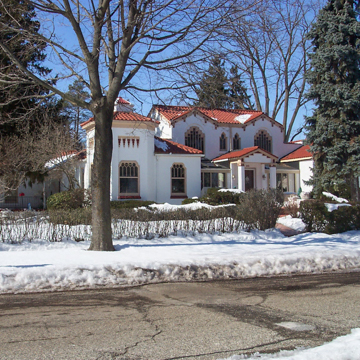Although this rambling Spanish Colonial Revival house, with its red clay tile roof and stucco exterior, looks indigenous to California, it was designed by architect Smith of Mount Pleasant as his own home. The central portion is two stories with an extended portico. A cross-gable addition is attached to the north side, and an octagonal tower is on the south. While the rear of the building is free of ornamentation, the front and side facades are elaborately embellished with frieze boards carrying applied decorative motifs. The unusual stained glass windows emphasize the Mediterranean flavor of the house. Smith may have substituted them for iron grilles, which are more typical of Spanish Colonial Revival buildings. The Smith house is an exceptional example of a style that was rarely seen in Michigan.
You are here
A. J. Smith House
If SAH Archipedia has been useful to you, please consider supporting it.
SAH Archipedia tells the story of the United States through its buildings, landscapes, and cities. This freely available resource empowers the public with authoritative knowledge that deepens their understanding and appreciation of the built environment. But the Society of Architectural Historians, which created SAH Archipedia with University of Virginia Press, needs your support to maintain the high-caliber research, writing, photography, cartography, editing, design, and programming that make SAH Archipedia a trusted online resource available to all who value the history of place, heritage tourism, and learning.















