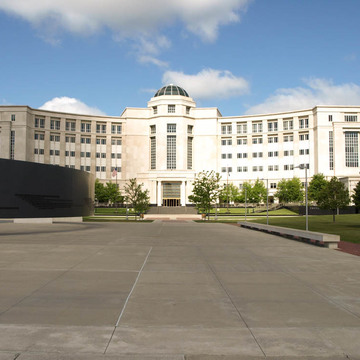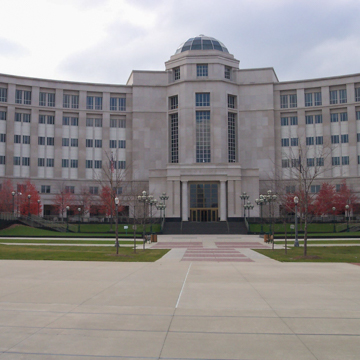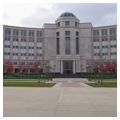The Hall of Justice anchors the west end of the axis from the state capitol and complements the equally monumental and classical building. Harland Bartholomew recommended the retention of the capitol building as the focal point of the General Plan for State Capitol Development design and the creation of a strong east and west axis with other buildings and open areas subordinate to this conception. Thus, as executed incrementally, a mall extends west from the capitol. Bartholomew acknowledged the suggestion that the Michigan Supreme Court have a building of its own and thought one or two office buildings along the mall, but west of the post office, might serve as such. He would admire the resolution of the current design.
With colonnaded outstretched wings that gesture toward the other branches of government, the domed classical-style Hall of Justice invites people to approach. Limestone panels clad the exterior walls of the steel frame. Black and white marble covers the floors of the lobby outside the Supreme Court courtroom that is illuminated by the dome. The Hall of Justice houses the Michigan Supreme Court chambers and offices, the Michigan Court of Appeals Fourth District, the State Court Administrative Offices, the Michigan Judicial Institute, and the Hall of Justice Learning Center. Previously the Supreme Court Chambers were located in the State Capitol Building.


















