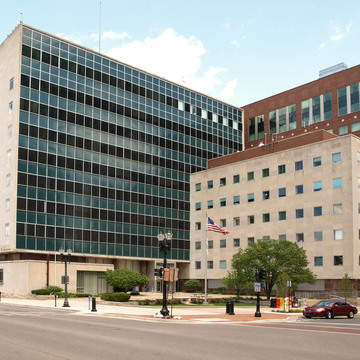With World War II underway and funding and materials scarce, planning for city hall languished for twenty years. In 1943, soon after his election, Mayor Ralph W. Crego and the city council heeded the 1938 prediction of Harland Bartholomew and Associates that, within two decades, the city would need to construct a new city hall to replace the old building with its “dingy” and “slovenly” interior. Officials mulled over a preliminary study for a proposed new city hall submitted by Black and Black in 1945. Finally, in 1954, they instructed the architects to complete final plans for the modern, two-unit municipal building combining city hall and police buildings, earmarked funds for construction, and let contracts to build. Two Richardsonian Romanesque public buildings—city hall annex with its castellated tower, formerly the post office, and old Lansing City Hall with its beloved clock tower (1895–1897, Edwyn A. Bowd)—were razed to clear the site for the city hall. The YMCA building also came down.
The steel-framed building is sheathed in aluminum and in both clear and bluish-green glass. Above a red granite base, the north and west ends are faced with Indiana limestone. The six-story police department wing extends south from the ten-story city hall forming an ell. Tucked into the ell is a plaza or parkway; the large lobby fronts on the plaza. Parking is located beneath both the plaza and the building. Leonard D. Jungwirth (1903–1964), then professor of sculpture at Michigan State College, created the city seal relief for the west facade above the words “Lansing City Hall.” The Lansing State Journal for March 9, 1954, reported that the building's “design is similar to the Lever building [1952] in New York City and provides an abundance of space for present and future use of municipal departments.” Lansing's rapid growth in population demanded additional services, and this building tripled the capacity of the earlier city buildings.





















