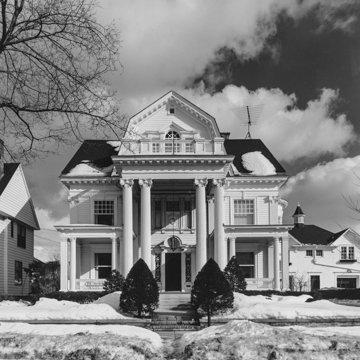You are here
The Brayton House (James P. Brayton House)
This monumental wooden Classical Revival house resembles some built from the mail-order architectural drawings of David S. Hopkins. A center gambreled gable with a Palladian window projects from the side-gable building. This is fronted by a giant balustraded portico with paired colossal Ionic columns. One-story, flat-roofed porches supported by paired Doric columns and piers flank the portico. The entrance is surmounted by a shell ornament and has decorative sidelights. Ionic pilasters mark the corners of the house and dentils run along the ample cornice beneath projecting eaves.
Writing Credits
If SAH Archipedia has been useful to you, please consider supporting it.
SAH Archipedia tells the story of the United States through its buildings, landscapes, and cities. This freely available resource empowers the public with authoritative knowledge that deepens their understanding and appreciation of the built environment. But the Society of Architectural Historians, which created SAH Archipedia with University of Virginia Press, needs your support to maintain the high-caliber research, writing, photography, cartography, editing, design, and programming that make SAH Archipedia a trusted online resource available to all who value the history of place, heritage tourism, and learning.


















