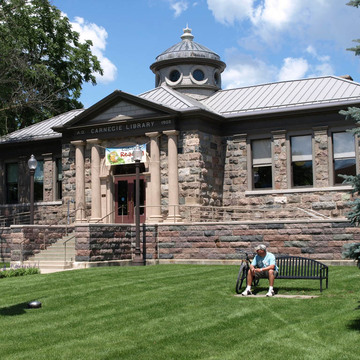From the center of a parklike full-block site adjacent to historic commercial and residential neighborhoods, the library continues to serve its patrons. The rapid growth of Howell as it experienced its transformation into a suburb of Detroit greatly increased the use of its library. In 1983, encouraged by a bequest from the estate of Helen D. Meabon, voters in 1989 approved a one mill levy and a bond issue to restore and expand their beloved historic building. The library board of trustees engaged Quinn Evans to figure out how to do this without compromising the historic integrity of the Carnegie library. Then Osler/Milling designed a large addition that recedes into the background because of its simplicity, purplish- and bluish-gray color, and setback.
Andrew Carnegie funded the historic library, voters in Howell Township passed a one mill levy to support the library, and the McPherson brothers donated the square of land facing Grand River for the building and park. The Carnegie gift came in two increments: the first allowed construction to begin; the second funded its completion after the library stood unfinished following a dispute with the first contractor.
The symmetrical Beaux-Arts classical library is recognized immediately as a Carnegie library. Yet its walls employ locally gathered granite fieldstone cut on-site, marking it as of this place. The central pedimented entrance portico is supported by paired engaged columns. A hipped roof and dome on a drum covers the building. A granite wall runs along the primary facade concealing the barrier-free access to the entrance. The library's interior is arranged with three wings organized around a central skylit rotunda. Here ornamental moldings and historic finishes grace the interior.
The two-story, twenty-two-thousand-square-foot state-of-the-art addition with a full array of services stands to the rear of the historic library and connects to it with a corridor behind the book delivery desk and with flanking glass galleries.






