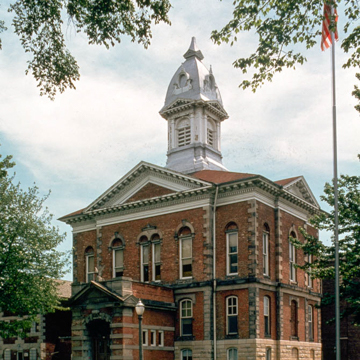This cupola-topped symmetrical red brick cube with a central pedimented pavilion projecting slightly from each facade, a bracketed wooden cornice, stone stringcourse, and stone quoins gives Menominee County an appropriate image for its seat of government. Plans for the courthouse were prepared by Randall of Chicago, a specialist in courthouse designs who once worked in Asher Benjamin's office. The courthouse is arranged with the jail on the first floor, offices on the second, and the courtroom on the third. Cummings and Hagan were the construction contractors. The county attached a jail to the south of the courthouse in 1902, and an addition to the rear in the 1930s. One hundred years after it was completed, the courthouse was restored under the direction of Kessler.
You are here
Menominee County Courthouse
1874–1875, Gurdon P. Randall; late 1970s–early 1980s restoration, William Kessler and Associates. 839 10th Ave.
If SAH Archipedia has been useful to you, please consider supporting it.
SAH Archipedia tells the story of the United States through its buildings, landscapes, and cities. This freely available resource empowers the public with authoritative knowledge that deepens their understanding and appreciation of the built environment. But the Society of Architectural Historians, which created SAH Archipedia with University of Virginia Press, needs your support to maintain the high-caliber research, writing, photography, cartography, editing, design, and programming that make SAH Archipedia a trusted online resource available to all who value the history of place, heritage tourism, and learning.





















