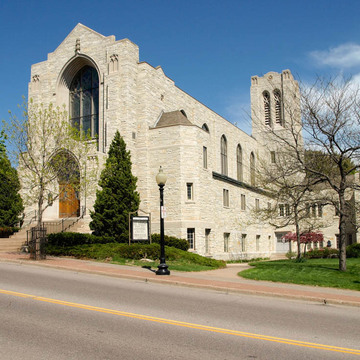Led by Amos R. Harlow, the Presbyterian society organized in 1855. Five years later, a tiny wooden church with a belfry (1860) was built by Flour Brothers and Smith of Oshkosh, Wisconsin. The current church stands on the site of an earlier brick and stone church that served from 1867 until destroyed by fire in August 1931. The Marquette Mining Journal for May 25, 1935, termed the church “English Gothic of the Perpendicular period.” A tower rises at the crossing of the auditorium and the education wing. The exterior walls are Lannon stone quarried in Wisconsin trimmed with Indiana limestone. Entrance is through a vestibule that opens into a narthex separated from the nave by an oak and leaded-glass screen. Floors of the vestibule, narthex, chancel, and aisles are covered with Nemadji handmade tiles in variegated colors and interlacing pattern from Minnesota. Exposed wooden trusses, beams, and rafters support the roof. A great stained glass window in the apse and ten pairs of side windows illuminate the church.
You are here
Presbyterian Church
If SAH Archipedia has been useful to you, please consider supporting it.
SAH Archipedia tells the story of the United States through its buildings, landscapes, and cities. This freely available resource empowers the public with authoritative knowledge that deepens their understanding and appreciation of the built environment. But the Society of Architectural Historians, which created SAH Archipedia with University of Virginia Press, needs your support to maintain the high-caliber research, writing, photography, cartography, editing, design, and programming that make SAH Archipedia a trusted online resource available to all who value the history of place, heritage tourism, and learning.


