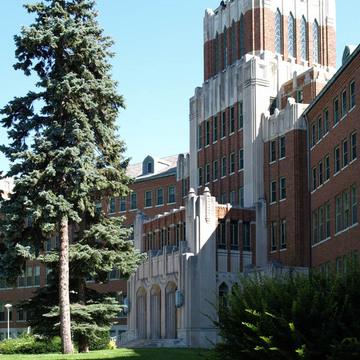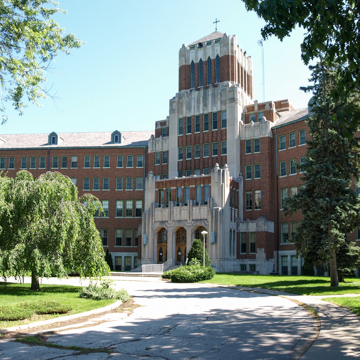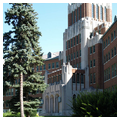You are here
St. Mary Academy/Monroe Academy (Immaculate Heart of Mary)
The St. Mary's complex consists of four major buildings on spacious grounds shared with a cemetery, rustic retreats, and cultivated farmland. Three of the buildings stand linked together in a crescent-shaped megastructure. In 1929, after fire destroyed the earlier St. Mary's Academy (which was built in 1834–1839 across from St. Mary's Church at the intersection of W. Elm Avenue and N. Monroe streets), the order of the Servants of the Immaculate Heart of Mary commissioned D. A. Bohlen and Son of Indianapolis, a firm known for its commissions for midwestern Catholic institutions. They worked largely in the Art Deco style. The firm built the new academy and motherhouse in one year on grounds occupied by the fourth major building, the Hall of the Divine Child. The religious order is derived from the Oblate Sisters of Providence, founded in Monroe in 1846, and associated with the St. Antoine de la Rivière aux Raisins Church, established here in 1788 and renamed St. Mary's in 1845.
Writing Credits
If SAH Archipedia has been useful to you, please consider supporting it.
SAH Archipedia tells the story of the United States through its buildings, landscapes, and cities. This freely available resource empowers the public with authoritative knowledge that deepens their understanding and appreciation of the built environment. But the Society of Architectural Historians, which created SAH Archipedia with University of Virginia Press, needs your support to maintain the high-caliber research, writing, photography, cartography, editing, design, and programming that make SAH Archipedia a trusted online resource available to all who value the history of place, heritage tourism, and learning.












