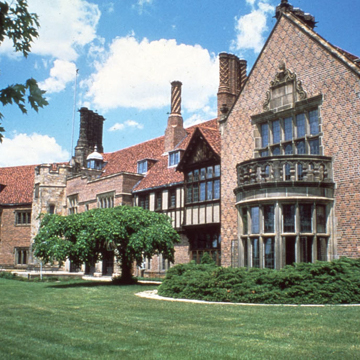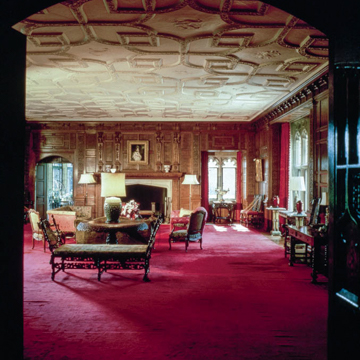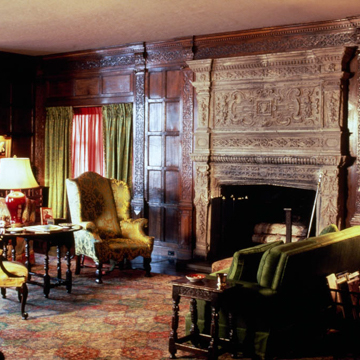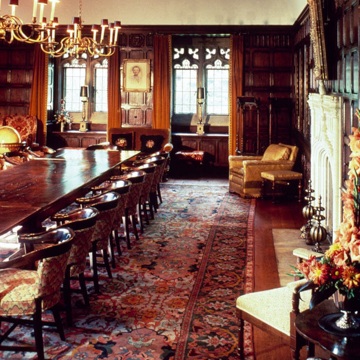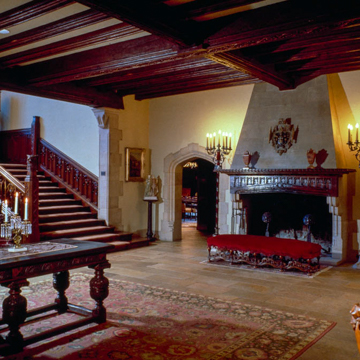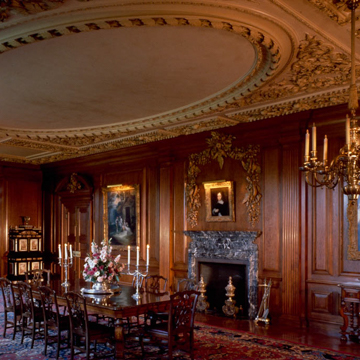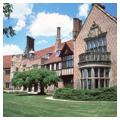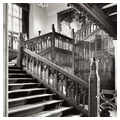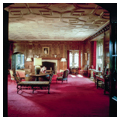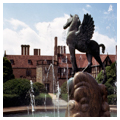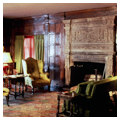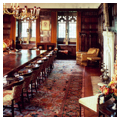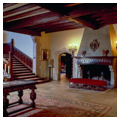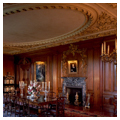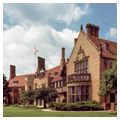You are here
Meadow Brook Hall, Oakland University (Alfred G. and Matilda Dodge Wilson Estate)
Meadow Brook Hall is one of the last and one of the best of the great mansions built by industrialists around Detroit during the first third of the twentieth century. Others are the George Booth House (Cranbrook House; OK4.2), the Edsel and Eleanor Ford House ( WN129), and Fairlane (Henry and Clara Bryant Ford House; WN137). Matilda Dodge Wilson (1883–1967), widow of John F. Dodge, and her second husband, Alfred G. Wilson, had the 110-room Tudor Revival house erected on the site of the former John Dodge farm, a 123-acre tract that was the site of Dodge's vacation house until 1920. Meadow Brook Hall is a stately manor house of stone, brick, and half-timbered exterior walls. Individual elements include brick diaper work, stone-mullioned windows, oriels, bays, battlements, hand-carved gargoyles, and decorated clustered chimneys of the English Tudor and Jacobean styles of the sixteenth and seventeenth centuries.
Inspiration for Meadow Brook Hall came from “ancient manor houses” in England—in particular, Compton Wynyates and Hampton Court. On their honeymoon trip to England in 1925, the Wilsons, accompanied by Kapp, visited these and other country houses and obtained measured drawings from the Royal Institute of British Architects and the Victoria and Albert Museum. On a trip to England in 1927, they selected English prototypes for interiors of the hall and purchased antique furnishings. “To me Meadow Brook Hall is really American, but adapted from the English style of Architecture,” said Mrs. Wilson, as John B. Cameron notes in Meadow Brook Hall (1979).
The house, however, is a product of American materials and American craftsmanship. Bryant and Detwiler of Detroit were the general contractors. The cabinet work was done by Hayden of New York City and Irving and Casson–A. H. Davenport of Boston and New York. Corrado J. Parducci created the ornamental plaster ceilings of the dining hall, which were inspired by Belton House (1688) in Lincolnshire, England. The stone sculptures on the portal, the porch, the loggia, and the sun porch were also by Parducci.
When the house was completed in 1929, Mrs. Wilson turned her attention to the gardens, the farms, and the barns. During the Great Depression the Wilsons lived in the farmhouse. Later, fuel restrictions during World War II, staff shortages, and a diminished family size made the hall impractical to operate. Between 1952 and 1953, the Wilsons built Sunset Terrace, a more modest contemporary house also on the grounds, and they moved there in 1953. In 1957 they donated the fourteen-hundred-acre estate, Meadow Brook Hall, and $2 million to Michigan State University for the creation of a new college, now Oakland University. Meadow Brook Hall remains intact as a conference and cultural center. It is the fourth-largest house museum in the United States.
Writing Credits
If SAH Archipedia has been useful to you, please consider supporting it.
SAH Archipedia tells the story of the United States through its buildings, landscapes, and cities. This freely available resource empowers the public with authoritative knowledge that deepens their understanding and appreciation of the built environment. But the Society of Architectural Historians, which created SAH Archipedia with University of Virginia Press, needs your support to maintain the high-caliber research, writing, photography, cartography, editing, design, and programming that make SAH Archipedia a trusted online resource available to all who value the history of place, heritage tourism, and learning.















