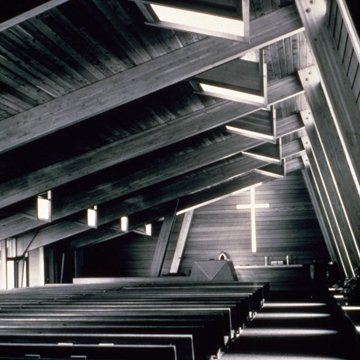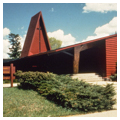This modest, asymmetrical, nearly A-frame church fronted by a tall, slender, symmetrical A-frame gable extended as a spire inspires a feeling of awe and reverence in visitors. The building is clad with redwood inside and out. Exposed beams reveal the framework of the structure. A glass wall runs the full length of one side of the sanctuary. Slender windows pierce the wall behind the altar, illuminating a transparent cross into the sanctuary.
You are here
Roscommon Congregational Church
If SAH Archipedia has been useful to you, please consider supporting it.
SAH Archipedia tells the story of the United States through its buildings, landscapes, and cities. This freely available resource empowers the public with authoritative knowledge that deepens their understanding and appreciation of the built environment. But the Society of Architectural Historians, which created SAH Archipedia with University of Virginia Press, needs your support to maintain the high-caliber research, writing, photography, cartography, editing, design, and programming that make SAH Archipedia a trusted online resource available to all who value the history of place, heritage tourism, and learning.





