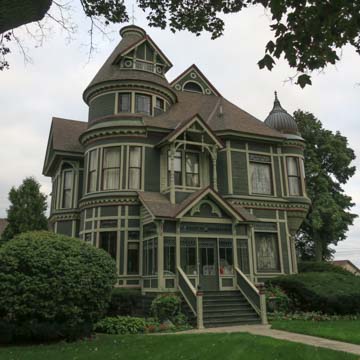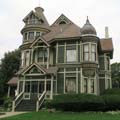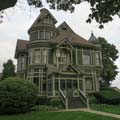This beautifully restored house is the street's largest and most ornate Queen Anne building. The asymmetrically massed house is a picturesque assemblage of shapes and textures. Gables, porches, bays, a porte-cochere, a turret, and a tall, round, conical-roofed corner tower project from the house. It is clad with clapboards and shingles, and trimmed with carved and turned posts and brackets. The house was designed by Garnsey of Chicago, known for his Queen Anne houses, and built for John J. Jenkinson, a lumberman and real estate speculator.
You are here
John J. Jenkinson House
If SAH Archipedia has been useful to you, please consider supporting it.
SAH Archipedia tells the story of the United States through its buildings, landscapes, and cities. This freely available resource empowers the public with authoritative knowledge that deepens their understanding and appreciation of the built environment. But the Society of Architectural Historians, which created SAH Archipedia with University of Virginia Press, needs your support to maintain the high-caliber research, writing, photography, cartography, editing, design, and programming that make SAH Archipedia a trusted online resource available to all who value the history of place, heritage tourism, and learning.




















