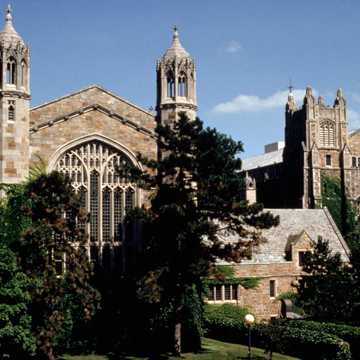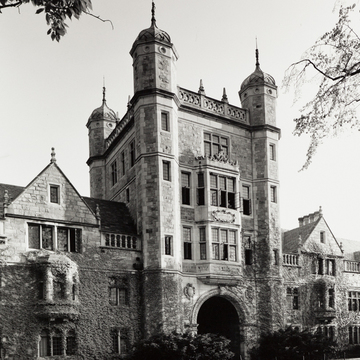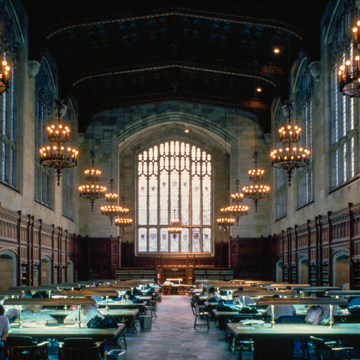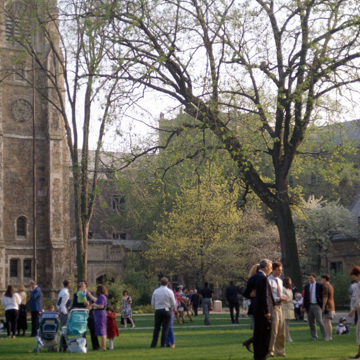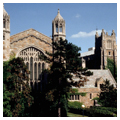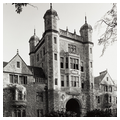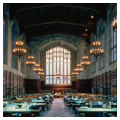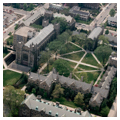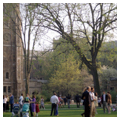The Law Quadrangle is the most beautiful and functional group of educational buildings in Michigan. The quadrangle is made up of four buildings: the Lawyers' Club, which has a lounge, a recreation room, guest rooms, a dining hall, a kitchen, and a residence hall; the John P. Cook Dormitory; the Legal Research Building; and Hutchins Hall, which contains administrative and professional offices, as well as lecture, class, and seminar rooms, the courtroom, and the editorial rooms of the law review. The Collegiate Gothic complex faces a central courtyard with an opening at the southeast corner, into which an underground addition to the law library was inserted in 1978–1981 ( WA7.8), and the buildings are linked by flagstone walks. From the north, one gains formal passage to the inner courtyard through a great, central turreted tower. The school recalls the design of the colleges of Oxford and Cambridge and of the Inns of Court in London, but it is adapted to modern academic life. The complex is inspired by James Gamble Rogers's Harkness Quadrangle at Yale (1916–1919), the finest Collegiate Gothic work in the country. The buildings have gabled dormers, crocketed and pinnacled buttresses, Byzantine-domed towers, arched windows with tracery, oriel bays, and ornamental chimneys. The buildings' walls are richly finished in rock-faced Weymouth, Massachusetts, granite trimmed with Indiana limestone and covered with ivy, and the roofs are clad with slate, windows are filled with stained glass, and floors are of marble.
The Law School was the gift of William Wilson Cook (1858–1930), an alumnus of the university who was general counsel for the Commercial Cable and Postal Telegraph Company in New York City. His will stated, “Believing that the character of the law schools determines the character of the legal profession, I wish to aid in enlarging the scope and improving the standards of the law schools by aiding the one from which I graduated.” At the University of Michigan, Cook set out to provide the architecture necessary.
Edward Palmer York and Phillip Sawyer, former associates of McKim, Mead and White who were noted designers of public and institutional buildings, planned the large-scale project. Starret Brothers of New York constructed the Lawyers' Club in 1923–1924, and James Baird Company built the other structures in 1930–1933. Jacob Van Heiningen of Pitkin and Mott of Cleveland did the landscape plan.
The cathedral-like main reading room of the William W. Cook Legal Research Library, bearing a striking resemblance to King's College Chapel in Cambridge, England, is the Law Quadrangle's most impressive interior space. Large stained glass windows embraced by Gothic tracery contain the crests of various universities and the walls are paneled with oak. Similar in its breathtaking lofty beauty is the dining hall of the Lawyers' Club. It has a hammer-beam ceiling, oak paneling, and stone tracery windows with imported English cathedral glass.
Architectural details present some of the most outstanding aspects of the Law Quadrangle. Texts from Cook's will and the writings of great jurists are carved over entrances and doorways; busts of famous jurists, including Blackstone, Coke, Cooley, Grotius, Justinian, Marshall, Solon, Story, and Webster, peer down from dining hall beams; and carvings, including former presidents of the university, appear in archways on S. University Avenue. The Law School Quadrangle exhibits a rare harmony of architectural style and a concern for the integrity of materials and details. It is a dignified setting for a scholarly discipline founded on centuries of precedent.
In 2009 the university regents began an expansion of the law school: a one-hundred-thousand-square-foot classroom building on Monroe Street south of the law quad, and a sixteen-thousand-square-foot commons area for students and faculty that will connect Hutchins Hall and the Legal Research Building. The work was designed by Hartman-Cox Architects of Washington, D.C., with Integrated Design Solutions.


