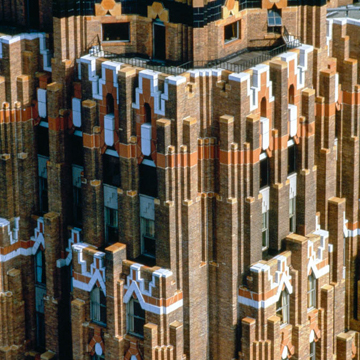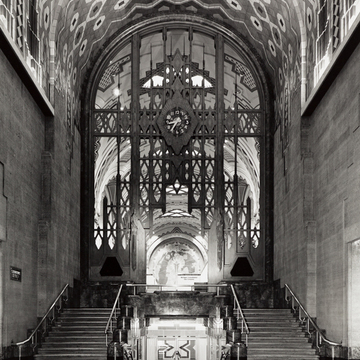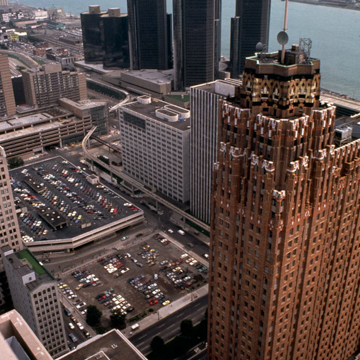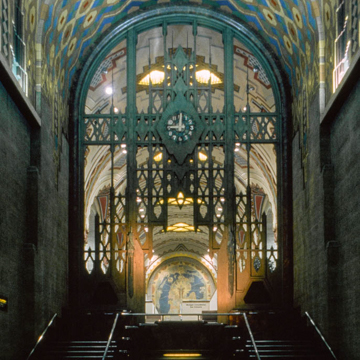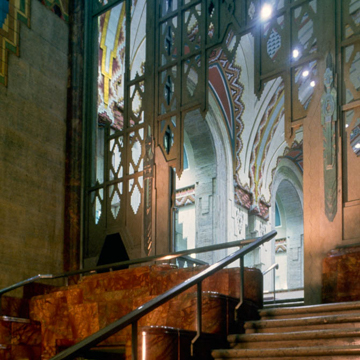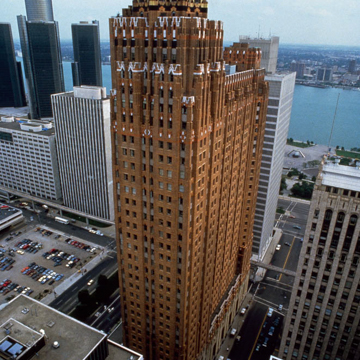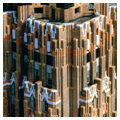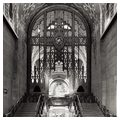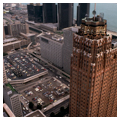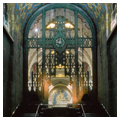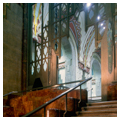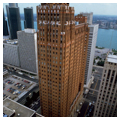You are here
Guardian Building (Union Trust Company Building)
This National Historic Landmark is one of the most exuberant Art Deco skyscrapers built in America. From its location on an entire block in the financial district, the warm and colorful bank building exudes a friendly cordiality. The bank was built for the Union Trust Company during a period of rapid economic expansion, both for the company and for the city. Founded in 1890, the Union Trust Company joined in 1928 with the National Bank of Commerce and functioned under the direction of the Union Commerce Corporation. This new corporation merged, in turn, with the Guardian Group. When the building opened in 1929, the Guardian Detroit Union Group was Detroit's largest financial institution.
Wirt C. Rowland (1878–1946) of Smith, Hinchman and Grylls designed this blazing, bold bank and office building. The taller north tower and the smaller octagonal south tower connected with a navelike block suggest a cathedral. The decorative motifs are made up of interlocking hexagons in terra-cotta and of stepped arches. Brilliantly colored Arts and Crafts tiles in geometric designs and orange brick, formulated especially for this building and known as Guardian brick, cover the thirty-six-story steel-framed structure. The architect collaborated with local artists and artisans. Embellishing the building are Mary Chase Perry Stratton's glazed Pewabic tiles and Rookwood tiles; Thomas Di Lorenzo's decorated plaster; New York City artist Ezra Winter's (who was born in Manistee, Michigan) huge banking room mural map of Michigan, depicting her industries; Corrado Joseph Parducci's carved stone figures; and Gari Melcher's portraits of the bank's directors. The main floor contains the lobby and banking room; the upper floors, offices. Thus, because of its plan, its lofty banking room with nave and side aisles, and its sumptuous decoration, the bank and office building appropriately was termed a “cathedral of finance.” The building is now owned by Wayne County, which has renovated upper floors for its offices and leases remaining space.
Writing Credits
If SAH Archipedia has been useful to you, please consider supporting it.
SAH Archipedia tells the story of the United States through its buildings, landscapes, and cities. This freely available resource empowers the public with authoritative knowledge that deepens their understanding and appreciation of the built environment. But the Society of Architectural Historians, which created SAH Archipedia with University of Virginia Press, needs your support to maintain the high-caliber research, writing, photography, cartography, editing, design, and programming that make SAH Archipedia a trusted online resource available to all who value the history of place, heritage tourism, and learning.







