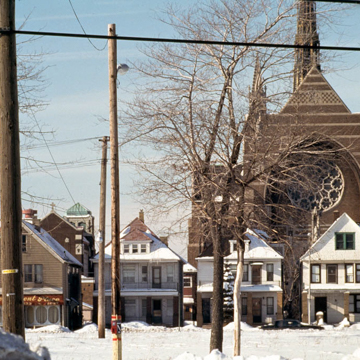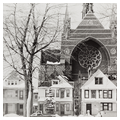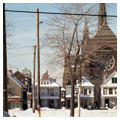St. Florian Church towers majestically over its working-class neighborhood of densely packed, modest, early-twentieth-century homes. The parish was formed in 1907 in response to Detroit's growing Polish community and crowding at nearby Polish American churches, and the need for a larger, more permanent church. St. Florian was planned by Ralph Adams Cram of Cram and Ferguson. Cram was famous for his command of the Gothic and this church, based on English Gothic, is imposing. A large, broad, recessed Gothic arch flanked by twin spires frames the main entrance and its rose window, and a tall, delicate tower and spire with crockets rises at the crossing. Reddish-brown brick laid with stringcourses and bands of diaper work clads the steel-framed structure. Inside, the nave and aisles are covered by ribbed vaults. The church's decoration is notable for its use of marble and wood, murals, and stained glass artistry. The altar windows depict Polish Saints Casimir, Florian, Hedwig, Hyacinth, and Stanislaus. J. M. Kase Company of Reading, Pennsylvania, manufactured the stained glass in its New York studio. St. Florian Church was built by Joseph Nowakowski and Sons. The church won the American Architect magazine's award in 1929.
The return to Gothicism for St. Florian Church contrasts with the modern industrialism and technology of the factories, where most parishioners worked. The church was not a return to medievalism for sentimental reasons; instead, built in the grand Gothic tradition of the Catholic faith, this new church was also an expression of the pride and achievement of this new immigrant group.









