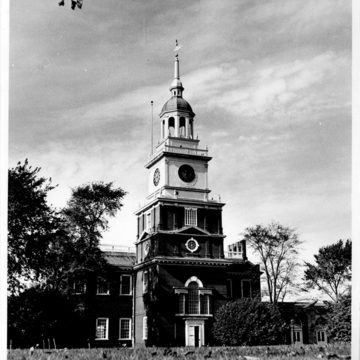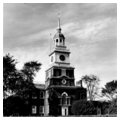You are here
Henry Ford Museum and Greenfield Village (The Edison Institute)
The museum and village, a National Historic Landmark, are two of five Ford attractions in Dearborn marketed under the name The Henry Ford: America's Greatest History Attraction. Others are IMAX Theater, Benson Ford Research Center, and Ford Rouge Center ( WN134). Henry Ford built the indoor and outdoor museum to exhibit his collection of American artifacts and architecture. As The Henry Ford states, it began as Ford's “vision to document the genius of ordinary people by preserving the objects they used in the course of their everyday lives” and grew “to one of the largest collections of its kind ever assembled,” bringing “American ideas and innovations to life.” The 2003 reinvention and physical improvements at the museum and village are the equivalent in scope of the transformation at the automobile company.
The Henry Ford Museum is housed in a large brick building, the facades of which, designed by Derrick, are replicas of Independence Hall, Congress Hall, and the Old City Hall of Philadelphia. Originally arranged in assembly-line fashion on the ground floor, the exhibits are recast in thematic displays depicting agriculture, transportation, decorative arts, presidential vehicles, and others. Of special interest is R. Buckminster Fuller's Dymaxion House (1945–1946). Conceived in 1929, built in 1945, and reassembled at the museum, the one-of-a-kind round aluminum house is held together using tension suspension from a central mast. The mass-produced, affordable, and easily transported housing is named for DY (dynamic), MAX (maximum), and ION (tension).
At Greenfield Village, some one hundred historic homes, shops, stores, mills, and laboratories stand as reminders of the development of agriculture, manufacturing, and transportation. In 2002 roads, sewers, and utilities that had fallen into disrepair and obsolescence were replaced, fiber optics installed, and exhibits upgraded in a huge renovation and redesign. The village reopened in 2003 arranged into seven districts: Model T, Main Street, Edison at Work, Railroad Junction, Liberty Craftworks, Working Farms, and Porches and Parlors. The old favorites remain. The Wright Brothers Cycle Shop, moved from Dayton, Ohio, stands on Main Street. The large wooden Greek Revival Eagle Tavern (1831, Clinton Inn), an end-gable tavern with a two-story porch supported by piers that was moved here from its original location on the Chicago Road at Clinton, overlooks the Village Green. In the residential section are the house of 1822 that Noah Webster occupied at Yale, the Greek Revival house that poet Robert Frost lived in while a fellow at the University of Michigan in Ann Arbor, and, moved from Vienna in western Ontario, the house of Thomas A. Edison's father and grandfather. Most unusual is the group of Cotswold cottages. Greenfield Village was a national model in the development of outdoor village museums such as Old Sturbridge Village, Old Deerfield, and the Shaker museums. Visitors gravitate to its exhibits, demonstrations, programs, and reenactments much as they do to those produced by Disney.
The Benson Ford Research Center (2002, Gary J. Cornillaud) holds Ford Motor Company Archives from 1903 to 1955 and other artifacts and documents that complement the exhibits, programs, and activities of the museum. The IMAX Theater (Image Maximum) overwhelms the audience with its mammoth screen and wraparound sound.
Writing Credits
If SAH Archipedia has been useful to you, please consider supporting it.
SAH Archipedia tells the story of the United States through its buildings, landscapes, and cities. This freely available resource empowers the public with authoritative knowledge that deepens their understanding and appreciation of the built environment. But the Society of Architectural Historians, which created SAH Archipedia with University of Virginia Press, needs your support to maintain the high-caliber research, writing, photography, cartography, editing, design, and programming that make SAH Archipedia a trusted online resource available to all who value the history of place, heritage tourism, and learning.





