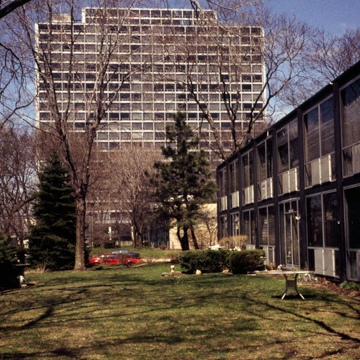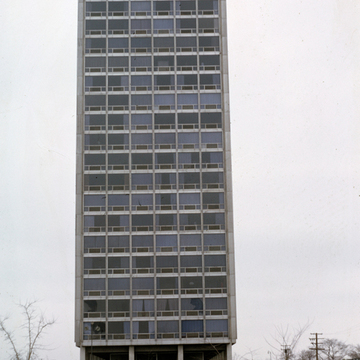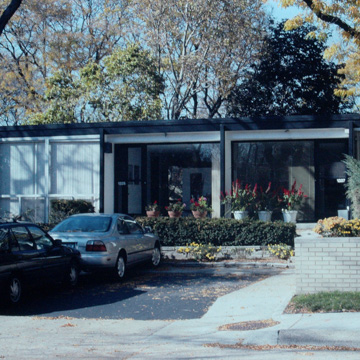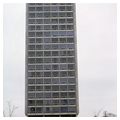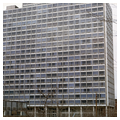This seventy-eight-acre urban redevelopment project, originally known as the Gratiot Park Development, was planned by Mies and Hilberseimer. A nineteen-acre park runs north–south through the center of the site and is interspersed with extensive landscaping, planned by Caldwell, to assure privacy and a decidedly suburban environment with no through traffic. The International Style high- and low-rise buildings complement one another, delineate space, frame the exterior of the site, and link with access streets via culs-de-sac and localized parking areas.
The precise proportions and simplicity of these skeletal constructions, which exemplify the Miesian International Style, are reaffirmed in the aluminum and tinted glass sheathing of the twenty-one-story Pavilion Apartments (1958) and the twenty-one-story Lafayette Towers (1963). The low-rise, one-story row houses, with their private, brick-walled garden courts (1958), and the two-story town houses (1958) also reveal the skeletal structuring in their black steel trim, aluminum-glazing frames, clear plate glass, and buff brick terminating walls. In the areas of the low-rise buildings, the parking spaces are approximately four feet below grade. This feature, when combined with the reflection of trees and shrubs in the glass facades, understates the presence of the automobile and accentuates the parklike quality that has rendered this site a highly successful and beautiful example of urban redevelopment.
Subsequent to 1963, buildings designed by other architects have been erected in Lafayette Park generally following the original plan.





















