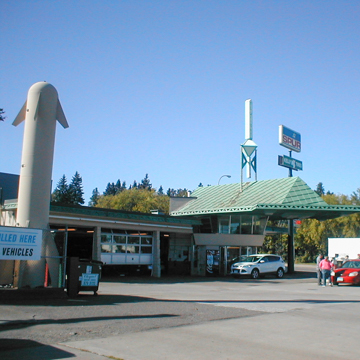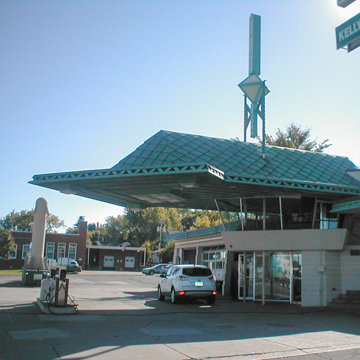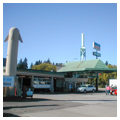You are here
R.W. Lindholm Service Station
The R. W. Lindholm Service Station in Cloquet is the only working gasoline service station built in accordance with Frank Lloyd Wright’s Broadacre City design. Broadacre City was the utopian scheme for a decentralized city that Wright presented in his 1932 book, The Disappearing City, and in a scale model displayed at Rockefeller Center in 1935. Although the plan was not realized, some credit its anti-urban design with anticipating the post-World War II growth of suburbia. The plan included what Wright called Usonian houses along with skyscrapers and support buildings. Usonian houses were small, open, one-story residences that foreshadowed the design of rambler or ranch-style houses.
Private transportation, supported by increasing use of mass-produced, competitively priced automobiles, was essential to Wright’s decentralized Broadacre concept. With Broadacre residents driving to access daily services, Wright anticipated that gas stations would become an important part of the Broadacre landscape. In fact, he believed that gas stations might take the place of railway stations as community hubs along highways across the United States.
Wright met Ray and Emma Lindholm, who owned an oil business and a number of gas stations, when he designed a Usonian house for them in 1952. While working on their residence, Wright asked about the possibility of designing a service station according to his Broadacre City principles. Wright had developed the prototype for this station in the 1920s, incorporating it into Broadacre City as the Standardized Overhead Service Station. The design, which was never built, featured a cantilevered canopy that extended beyond the building. Gas tanks were hidden in this structure with hoses that dropped down, using gravity to deliver the gas. Wright’s scheme was unusual in that it was more than one story, with a glassed-in observation area and restrooms on a mezzanine.
In 1956, the Lindholms commissioned Wright to design a service station for the corner of MN 33 and Cloquet Avenue, a major crossroads in Cloquet. R. W. Lindholm Service Station opened for business in October 1958, a year before Wright died. It is a two-story, concrete block and steel structure incorporating glass, copper, and wood in its exterior and interior elements. Wright clearly sought to elevate the utilitarian gas station to the level of architecture. Using common concrete blocks, he accentuated the horizontality of the station exterior with raked out mortar between the blocks and by slightly recessing the blocks every three rows. The angular interior has an attendant and office area on the lower level with large plate-glass windows and doors providing an open view of the exterior service area at ground level. The concrete block walls support a copper V-shaped canopy that cantilevers thirty-two feet over the exterior area. Gas pumps are located in front of the station; fire codes prevented piping gas through the canopy as in the prototype design. A glass-walled observation area above the office is accessed by an exterior stairway and anchors the canopy. A polygonal roof supports a slender steel pylon that reaches sixty feet in height. The pylon originally displayed the Lindholm name. The station was subsequently branded as Phillips 66, and now the pylon sign reads F.L. Wright. An additional, freestanding sign near the edge of the property was installed at a later date.
The service station has three service bays; a fourth on the west side of the building was used for a car wash for a time. Inside the station building, Wright specified cypress wood for its strength and durability, using it for shelving in the garage area and office, and on decorative elements in the restrooms, which are located on the mezzanine. A built-in cypress table is in the observation area. Borrowing from his prototype design, the Lindholm station features skylights in the service area, slanted ceramic tile walls, radiant heat, and decorative planters.
Still in operation as a gas station, the R. W. Lindholm Service Station has also become an architectural destination for Frank Lloyd Wright enthusiasts.
References
Fromson, Daniel. “Frank Lloyd Wright’s Forgotten Gas Station of the Future.” The Atlantic,July 20, 2011.
Hibbard, Patricia. “Lindholm Oil Company Service Station, Cloquet.” MNopedia, Minnesota Historical Society. Accessed October 23, 2015. http://www.mnopedia.org/structure/lindholm-oil-company-service-station-cloquet.
Holum, Liz, “Lindholm Oil Company Service Station,” Carlton County, Minnesota. National Register of Historic Places Inventory–Nomination Form, 1984. National Park Service, U.S. Department of the Interior, Washington DC.
Jaffe, Eric. “The Gas Station Frank Lloyd Wright Designed for His Ideal Suburbia.” CityLab, September 2, 2015.
Preservation Alliance of Minnesota. “Your Oil is Wright Up There: Frank Lloyd Wright Gas Station in Clouqet.” Preservation Matters(December 1994): 4-5.
Storrer, William Allin. Architecture of Frank Lloyd Wright: A Complete Catalog. 3rd ed. Chicago: University of Chicago Press, 2002.
Wascoe, Dan Jr., and Conne Turke. “Giants Above the Earth.” Minneapolis/St. Paul(December 1981): 144, 148.
Wheeler, Robert C. “Frank Lloyd Wright Filling Station 1958.” Journal of the Society of Architectural Historians4 (December 1960): 174-175.
“Wright-Designed Station to Have Grand Opening.” The Pine Knot, October 28, 1958.
Writing Credits
If SAH Archipedia has been useful to you, please consider supporting it.
SAH Archipedia tells the story of the United States through its buildings, landscapes, and cities. This freely available resource empowers the public with authoritative knowledge that deepens their understanding and appreciation of the built environment. But the Society of Architectural Historians, which created SAH Archipedia with University of Virginia Press, needs your support to maintain the high-caliber research, writing, photography, cartography, editing, design, and programming that make SAH Archipedia a trusted online resource available to all who value the history of place, heritage tourism, and learning.

















