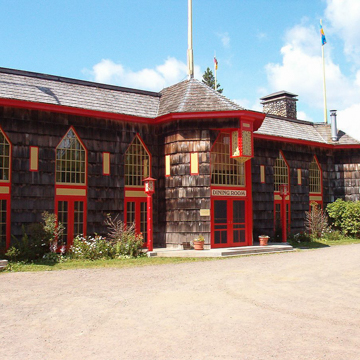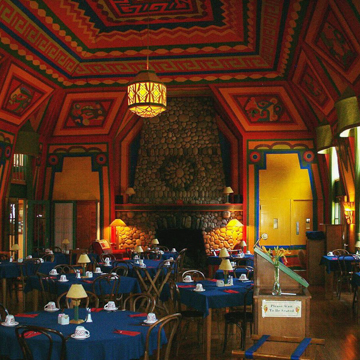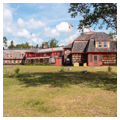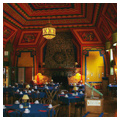You are here
Naniboujou Lodge and Restaurant
In 1927, a group of Duluth businessmen acquired 3,300 acres of property approximately fifteen miles east of Grand Marais, including a half-mile of Lake Superior shoreline, to develop a wilderness hunting lodge near the Canadian border. Built between 1928 and 1929, the Naniboujou Lodge takes its name from a Cree word that means “forest spirit” or “spirit of the woods.”
Originally called the Naniboujou Club, the lodge was designed to be the centerpiece of an exclusive private resort that would also include a golf course, tennis courts, and shoreline bath house. The developers hoped that some 3,000 members would join. The stock market crashed shortly after the lodge’s completion, however, and the Great Depression led to the foreclosure of the club in 1939. A series of owners subsequently operated the lodge as a public resort and restaurant.
Only the initial, scaled-down portion of the proposed grand clubhouse was ever completed. Duluth architects Abraham Holstead and William Sullivan designed the lodge in a Rustic style with Art Deco influences in its detailing and color. The cedar shake-covered building has a gambrel roof pierced by dormers and a polygonal entrance tower with French doors. The primary feature of the lodge is the dining room, a vaulted 30 x 80-foot space with a massive field stone fireplace at one end. The fireplace is twelve feet high and constructed from some 200 tons of local stone. The dining room walls and ceiling are adorned with a brightly painted red, orange, yellow, green, and blue geometric design adapted from a Cree Indian motif by French artist Antoine Goufee. This original 1929 paint scheme has been carefully preserved, recalling the original sense of Naniboujou Lodge as an exotic, playful, and elite destination on the North Shore.
The building is currently operated as the Naniboujou Lodge and Restaurant. Most of the club’s original land tract now forms part of the Judge C.R. Magney State Park.
References
Bogue, Margaret Beattie. Around the Shores of Lake Superior: A Guide to Historic Sites.Madison: University of Wisconsin Press, 2007.
Fridley, Russell, “Naniboujou Lodge,” Cook County, Minnesota. National Register of Historic Places Inventory–Nomination Form, 1982. National Park Service, U.S. Department of the Interior, Washington, D.C.
Morse-Kahn, Deborah. Lake Superior’s Historic North Shore: A Guided Tour.St. Paul: Minnesota Historical Society Press, 2008.
Naniboujou Club. In the Tip of the Arrowhead Country, the Naniboujou Club.Duluth: Naniboujou Club, 1928.
Nelson, Charles and Mark E. Haidet, “Naniboujou Club Lodge,” Cook County, Minnesota. National Register of Historic Places Inventory–Nomination Form, 1982. National Park Service, U.S. Department of the Interior, Washington, D.C.
Writing Credits
If SAH Archipedia has been useful to you, please consider supporting it.
SAH Archipedia tells the story of the United States through its buildings, landscapes, and cities. This freely available resource empowers the public with authoritative knowledge that deepens their understanding and appreciation of the built environment. But the Society of Architectural Historians, which created SAH Archipedia with University of Virginia Press, needs your support to maintain the high-caliber research, writing, photography, cartography, editing, design, and programming that make SAH Archipedia a trusted online resource available to all who value the history of place, heritage tourism, and learning.



















