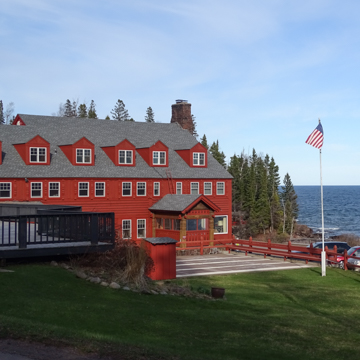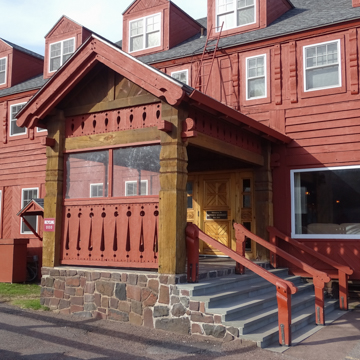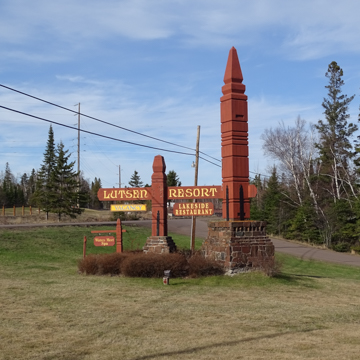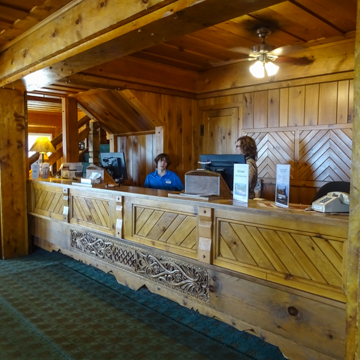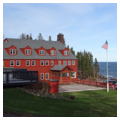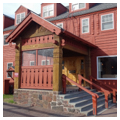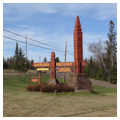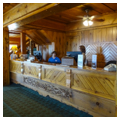Lutsen Resort on Lake Superior’s North Shore is rich in history and architectural detail. The current lodge, built in 1952, is the most recent of those erected on the site to house travelers.
In 1885, Swedish immigrant Charles Axel (C.A.A.) Nelson paid $12 for 160 acres around the mouth of the Poplar River, one of his favorite fishing spots. He built a wood-frame house there for his family in 1893. Travelers passing through the area, by boat or land, sought shelter at Nelson’s residence. Those early guests bedded down on the second floor of the house or in the hayloft of the barn. Nelson’s wife, Anna, was pressed into duty to cook for visitors. The family eventually replaced the house with a purpose-built hotel to accommodate a continuously increasing number of travelers. The Nelsons’ named their hotel in commemoration of the 1632 battle of Lützen in the Thirty Years War, fought in Saxony between Sweden and Austria. By 1895, newspaper accounts of activities at the resort were spelling the name Lutsen, which stuck. A town of the same name grew up around the resort, aided by a paved highway built along the North Shore beginning in 1928. The hotel expanded during the 1920s with the addition of a lobby, dining room, and more guest rooms. It was destroyed by fire in 1948.
In 1949, St. Paul architect Edwin Hugh Lundie designed a new building to accommodate the resort’s guests. Lundie was a self-trained architect who began his career as an apprentice to Cass Gilbert, a fellow Minnesotan. Known for remarkable attention to handcrafted wood and brick details, Lutsen Lodge became one of his largest and most visible projects. Lundie was particularly interested in Scandinavian buildings, perhaps because of the climatic similarities between Scandinavia and the Upper Midwest. He appropriated the forms of Norwegian and Swedish vernacular buildings to enhance the residences he designed for people whom he referred to as “an aristocracy of good taste.” For some of these clients, beginning in the 1940s, Lundie also designed a series of cozy cabins on the North Shore. This may have been how he became known to George Nelson, son of C.A.A., who was running the Lutsen Resort by 1949.
Lundie produced more than 200 drawings for the lodge, many of which are full-scale renditions of wood and wrought-iron ornament. Especially noteworthy in Lundie’s palette of ornamental forms are the large corner posts that he borrowed from vernacular Swedish and Norwegian houses, grain sheds, and barns. The oversized, hand-carved wood posts in the Lutsen Resort, simultaneously suggesting solidity and whimsy, were executed by local North Shore woodcarvers. These posts and other timber frame components of the resort building quietly express the combination of strength and love of life that Minnesota’s Scandinavian immigrants needed to survive in the harsh North Shore climate. The posts comprise the Lutsen Resort’s primary ornamental theme, inside and out. Unfortunately, the building burned to the ground on December 6, 1951, but a replica was constructed the following year.
Descendants of the Nelson family ran the resort until 1988, when it was sold to Nancy Burns and Scott Harrison. There are now thirty-two rooms on the second and third floors of Lundie’s main building, but cabins, town houses, and other accommodations allow for about 170 guests. Part of the lodge’s third floor has been converted into a conference center and a ballroom was added in 1967. A large swimming pool, added in 1983, is covered with an inflatable Mylar “bubble,” the first of its type in the world, manufactured by the G.T. Schjeldahl Company of Northfield, Minnesota. One of the many outbuildings contains two water tanks with a combined capacity of 14,000 gallons, which help keep the resort’s golf course and lawns green. The dining room, ballroom, and a bar are air-conditioned, but with the micro-climate on Lake Superior’s shore, guest rooms in the lodge are heated but have no need of air cooling equipment.
References
“In conversation with Mr. Lundie.” Northwest Architect(May-June 1969): 20-21. Reprinted in Mulfinger, Dale. The Architecture of Edwin Lundie. St. Paul: Minnesota Historical Society Press, 1995.
Lathrop, Alan K. Minnesota Architects: A Biographical Dictionary. Minneapolis: University of Minnesota Press, 2010.
Lutsen Resort. The Legacy. Lusten Resort, n.d. Accessed October 6, 2016. http://www.lutsenresort.com/wp-content/uploads/2016/04/lutsenresort_history2010.pdf.
Old Scandinavian Homes — Twenty-five Plates. Portfolio. Northwest Architectural Archives, University of Minnesota Libraries, Minneapolis, Minnesota.




















