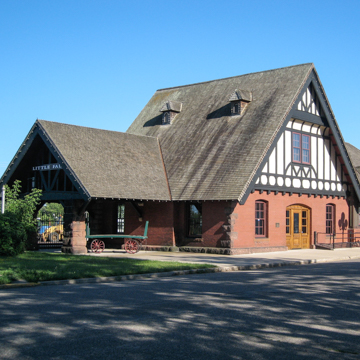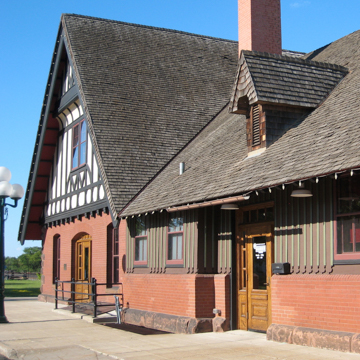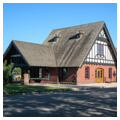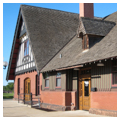You are here
Little Falls Area Chamber of Commerce
During the 1890s, the Northern Pacific Railway began improving its passenger facilities. Established towns pressured the company to replace their small and cheaply built depots with new ones worthy of their civic ambitions. Such depots would serve the Northern Pacific’s purposes as well, as the railroad stepped up its efforts to increase tourist traffic through the “wonderland” of the west. For the Northern Pacific, this meant the territory stretching along its rail lines from Minnesota to the Pacific. The Northern Pacific Depot in Little Falls, Minnesota, served both agendas. Designed by Cass Gilbert, one of Minnesota’s best-known architects, it was among the Northern Pacific’s most distinctive and meticulously detailed depots when it opened in 1900. Of the numerous projects Gilbert completed for the Northern Pacific, it is also the only remaining example in Minnesota.
In the late 1890s, Little Falls, located on the banks of the Mississippi River, was both a major lumber-processing center and a Northern Pacific rail hub. Not only did trains passing through the city pick up lumber the Pine Tree Lumber Company milled from old-growth forests near Lake Itasca, they also carried a mobile labor force, business travelers, relocating families, and an increasing number of tourists seeking to enjoy Northern Minnesota’s lakes and woods. Given the extent of rail traffic through Little Falls, when the city’s all-purpose depot burned down, the Northern Pacific decided to build separate depots to handle freight and passengers. While the company usually relied on in-house engineers to design its freight facilities, passenger depots in prominent locations frequently justified an architect’s services. For the passenger depot at Little Falls, the company turned to Gilbert. Though Gilbert was by then splitting his time between the Minnesota State Capitol and projects in New York, he had recently designed several other Northern Pacific buildings in locations stretching from Saint Paul to West Yakima, Washington.
Prior to Gilbert’s hiring, there was speculation in Little Falls about where the new passenger depot would be placed. The old depot was located adjacent to the business district and the decision to place the passenger depot on the west side of the river was not without controversy. This site was less convenient for most of the town, but it did offer the business district a good view of the depot from across the river. In addition, it was close to the Antlers Hotel, a Shingle Style structure Gilbert had designed with James Knox Taylor in 1887; and it also was near various manufacturing concerns, including the Pine Tree Lumber Company. It may be no coincidence that the design Gilbert prepared for the passenger depot was aesthetically consistent with the houses his old friend Clarence Johnston recently completed for the families of Charles Weyerhaeuser and Richard Drew Musser, the proprietors of Pine Tree Lumber.
The Little Falls passenger depot offers welcoming facilities for the Musser and Weyerhaeuser families, their many business associates and guests, and the large number of other travelers passing through the city. Gilbert meticulously orchestrated materials, colors, and proportions throughout the depot, producing a design that shows the influence of the English Tudor style and the Arts and Crafts movement. The depot’s dominant feature is the high, half-timbered gable that soars over the large waiting room within. At either end, open porches supported by stocky stone piers provided sheltered spaces for passengers waiting for trains. In between, the long, low portion that runs parallel to the tracks once housed baggage and express.
Gilbert’s office paid particular attention to the color scheme. On January 2, 1900, the Little Falls Weekly Transcript reported that C.F.F. Abbott, the project’s supervising architect, was reviewing fourteen different colors to be used on the exterior. The “outside appearance of the depot will be ‘warm’ when it is completed,” the article explained. Though fourteen colors might have been an exaggeration, an array of warm shades of green, chocolate brown, black, and red contrasted effectively with the natural colors of oiled wood, pressed brick, Kettle River sandstone, and untinted plaster.
Inside, the main waiting room is an airy volume twenty-four feet high, with exposed beams and half-timbering. At one time Northern Pacific depots had separate waiting rooms for men and women, generally of the same size. But according to the Northern Pacific’s chief engineer, E.H. McHenry, the use of women’s waiting rooms was on the decline. Gilbert’s scheme may reflect this trend: the women’s waiting room was reduced to a small space at the center, the men’s waiting room was eliminated, and a general waiting room served everyone. A hierarchy of interior finishes marked a hierarchy of uses. The expansive main waiting room had dark-stained oak and a pressed-brick wainscot, the lower-ceilinged women’s waiting room was simply plastered, and the baggage and express rooms were to be done in dull gray with dull olive trim.
Well before it was completed, the city requested an image of the depot to use in promotional materials. The design Gilbert provided presented distinctive views from every angle, and in subsequent years, postcards and drawings of the building would show it both from the river side and from along the tracks. With its half-timbering and picturesque massing, it would have been at home in a quaint English village (or an American railroad suburb), evoking a preindustrial past that, by 1900, was more imagination than reality. Here, in particular, the depot’s setting was far from pastoral. Efficiently designed to move passengers and baggage, it served a growing city while also providing a gateway to the increasingly tamed wilderness of Northern Minnesota—including Itasca State Park, established in 1891 with the hope of defending an undisturbed tract against rapacious lumber companies like Pine Tree. With sawmills buzzing nearby, the Northern Pacific Depot in Little Falls had, in effect, a foot in both realms: it served the processes that were producing and unsettling landscapes it was simultaneously selling as a vision of natural splendor.
Cass Gilbert’s depot served the Northern Pacific, and then the Burlington Northern Railroad, until passenger traffic was halted in the 1970s. In the 1980s, people in Little Falls—including Richard Drew Musser’s daughter, Laura Jane—launched a preservation effort that led to the depot’s placement on the National Register of Historic Places in 1985. In the 1990s, Miller Dunwiddie Architecture carefully restored it, redesigning parts of the interior as office space for the Little Falls Area Chamber of Commerce. The main waiting room is intact and the building remains in excellent condition.
References
Specifications and correspondence, Box 13, Folder 86, Cass Gilbert Papers. Minnesota Historical Society, Minneapolis, MN.
Jenkinson, Thomas L., and Norene Roberts, “Northern Pacific Railway Depot,” National Register of Historic Places Inventory-Nomination Form, 1985. National Park Service, U.S. Department of the Interior, Washington, D.C.
Writing Credits
If SAH Archipedia has been useful to you, please consider supporting it.
SAH Archipedia tells the story of the United States through its buildings, landscapes, and cities. This freely available resource empowers the public with authoritative knowledge that deepens their understanding and appreciation of the built environment. But the Society of Architectural Historians, which created SAH Archipedia with University of Virginia Press, needs your support to maintain the high-caliber research, writing, photography, cartography, editing, design, and programming that make SAH Archipedia a trusted online resource available to all who value the history of place, heritage tourism, and learning.

















