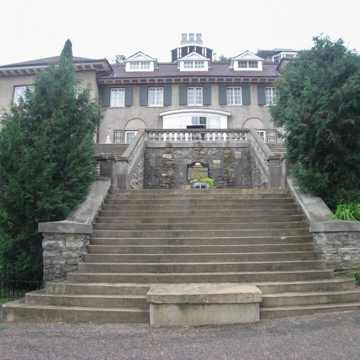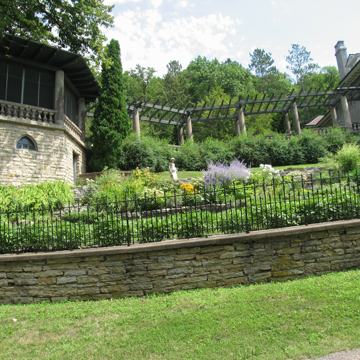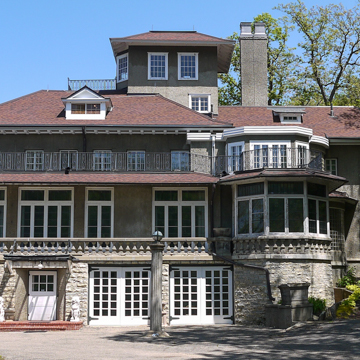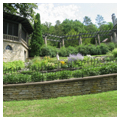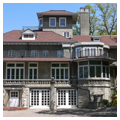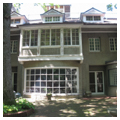You are here
Mayowood
Dr. Charles H. Mayo was a renowned surgeon and a cofounder of the Mayo Clinic. When he graduated from medical school at Northwestern University in 1888, he returned to his hometown of Rochester, Minnesota, and joined the medical practice already formed by his father, Dr. William W. Mayo, his older brother, Dr. William J. Mayo, and other local doctors. He soon married Edith Graham, a sister of one of the other partners in the practice. The couple built their first residence in the city near the medical office and next door to his brother’s house. In 1907, Charles purchased 340 acres near the south fork of the Zumbro River, a few miles southwest of Rochester, as a rural retreat for his family.
The property already contained a brick house built circa 1870, but it was not large enough to comfortably accommodate the large Mayo family (Charles and Edith had seven children). In 1908 they built a new house, Ivy Lodge, near the old brick farmhouse. Charles was an inveterate tinkerer and mechanic, and this new house was built of poured concrete, a technique not common in the area at that time. Charles continued to purchase land around his original plot and by 1927 the estate totaled more than 3,000 acres. The land was operated as six semi-independent farms, with workers’ families housed on them. Ivy Lodge grew into a small complex with a carriage house, barn, and other smaller outbuildings. In later years, Ivy Lodge would serve as guest quarters for many visiting dignitaries.
By 1910 Charles and Edith decided to spend more time at their rural estate and began constructing a larger year-round residence. South of Ivy Lodge a high hill rises above the south bank of the river, with a natural shelf partway up the steep slope. On this shelf was a large oak tree, a favorite spot for Mayo family picnics. This was the spot upon which Charles built an 8,000-square-foot, five-story residence. The preserved oak tree formed the focus of a courtyard at the rear of the central bay of the house, which is flanked by symmetric wings. The Mayo children named the big house “Mayowood.”
Charles drew the plans for the house and hired general contractor Garfield Schwartz to build it. Following a similar method as in Ivy Lodge, Schwartz built poured concrete walls with a light gray stucco exterior. To do so, he imported the biggest cement mixer he could locate and had it installed on the building site. He hired local labor to make the successive pours, each layer reinforced by scrap metal gathered from the Mayowood farms. Schwartz conceived and oversaw placement of the complex formwork required. The success of Mayowood led to his firm becoming one of the largest in the state, and Schwartz went on to build every Mayo Clinic building between 1914 and 1945, the year of his retirement.
Mayowood has a broad stairway that leads from the driveway up to the center of a wide paved terrace at the first level on the north facade. Entrance to the house is via two large French doors. The terrace originally continued around the corner and along the west side of the house. The original floor plan of the forty-room house is still preserved, but with some later additions and alterations. The lower level consists mostly of storage and service space. A large playroom occupies the center area as do spaces for the pipes and motor of a large organ on the floor above. On the west end of this level, under the west terrace, the ground slopes away to expose the outer wall. Here is a double garage and an alternate entrance to the house. A small foyer leads to steps up to the first level.
The first level features a large living room in the center of the house. Behind it is a long gallery overlooking the south courtyard and the esteemed oak tree. The west wing contains a music room, entry foyer, powder room, and library. At the opposite end of the house, in the west wing, is a breakfast room, dining room, and kitchen with pantry and staff area. The second floor contains eight bedrooms of varying sizes, and eight bathrooms. At the rear of the east wing are three additional bedrooms and a bathroom for the household staff, with its own stairway to the kitchen below. A formal stairway in the west wing connects with the first level below and the third level above. The third level has a large ballroom extending across its full width. Behind it, in the east wing, is the staff staircase and storage space. In the west wing the formal stairway from below terminates in a small foyer opening into the ballroom. A smaller staircase continues to the fourth or roof level, where a small observatory occupies a flat portion of the hipped roof.
The exterior of the house is fairly austere in terms of its decorative details. The many multipaned windows have black painted trim to match their shutters. Recessed arches are above both of the main entrance doors on the north terrace, which has an elaborate concrete balustrade. The house has a hipped roof covered in dark gray asphalt shingles; its eaves are wide, with white-painted coffering on the undersides. At the rear of the structure, a service drive crosses between the house and the hill behind it. Excavated spaces in the steep hillside contain root cellars, an ice house, and a large water storage tank.
Though the house was completed in 1911, the Mayos did not move permanently into Mayowood until 1919. But the family spent many happy hours at the house as Charles continued to find ways to improve the property. In 1914 he built a dam across the south fork of the Zumbro River. It was constructed of earth, rocks, and heavy timbers, and was crossed by a timber bridge above. Before closing the dam, Charles had bulldozers pile dirt from the riverbank behind it, which then became small islands when the dam formed a reservoir, named Mayowood Lake. When the new banks of the lake were established, Charles proceeded to landscape them with a variety of structures and objects, including sculptures collected on the family’s trips abroad. A suspension bridge designed by Charles connected the islands to the mainland.
Charles wished to utilize his new dam as a power source to light his residence on the hillside above. On the east side of the dam was a spillway leading to two water turbines driving an electrical generator. The system never functioned properly and Charles spent a lot of effort trying to keep it in operation. In 1918 municipal power finally made it to Mayowood and the small power plant was abandoned. The 1914 dam and bridge were replaced in 1936 by a concrete dam and bridge. The project was carried out by the Works Progress Administration and funded by Charles.
The first addition to Mayowood was in 1920, when a large teahouse was built east of the house and connected to the northeast corner of the terrace by an arbor walkway, beneath which a tunnel led from a room below the teahouse to the lower level of the house. In 1926 three rooms were added on top of the west terrace area: a study/office area, a reception room now known as the “Green Room,” and a large library. This was the last major modification made to the house by Charles.
In the 1930s, Charles and Edith moved into a smaller area of the house to make space for their oldest son, Dr. Charles William Mayo (Chuck), his wife, Alice Plank Mayo, and their own growing family. In 1936 Chuck commissioned architect Harold Crawford to design a number of alterations. On the first level, two pairs of French doors were added to the passage between the living room and gallery. Large bay windows were added to the south and north walls to further light the central area of the house. Crawford eliminated the breakfast room in the east wing and expanded the dining room. On the second level, Crawford added a new study and sitting room for Alice, and a broad enclosed porch overlooking the south courtyard.
Charles died in 1939, followed by Edith in 1943. They are buried in Rochester’s Oakwood Cemetery. In 1965, Chuck deeded the house and ten acres around it to the History Center of Olmsted County for use as a public site available for tours and events. Chuck and Alice remained in the house until Alice’s death in 1967 and Chuck’s in 1968; they are buried on the Mayowood property, just east of the house. In 1978, a flood destroyed the riverbank landscaping. In 2006, the county closed the 1936 bridge, deeming it unsafe for motor traffic.
The History Center owned and operated the property until 2012, when the Mayo Clinic obtained ownership. The Mayo Clinic, however, allowed the History Center to retain ownership of the house’s contents and to continue public tours. The Mayo Clinic then embarked on a three-year restoration of the house’s exterior and its underlying infrastructure. The work, completed in 2015, included the addition of a small wing on the east side housing an elevator to the ballroom plus a handicap-accessible restroom. A new bridge and updated dam were also completed in 2015.
References
Clapesattle, Helen. The Doctors Mayo. Minneapolis: University of Minnesota Press, 1941.
Correspondence and historical data, Mayowood files, History Center of Olmsted County, Rochester, Minnesota.
Frame, Robert, “Mayowood Historic District,” Olmsted County, Minnesota. National Register of Historic Places Inventory-Nomination Form, 1982. National Park Service, U.S. Department of the Interior, Washington, D.C.
Mayo Roots. Clark W. Nelson. Rochester: Mayo Foundation, 1990.
Nord, Mary Ann. The National Register of Historic Places in Minnesota - A Guide. St. Paul: Minnesota Historical Society, 2003.
Plans, correspondence and historical data, Mayowood files, Mayo Clinic Historical Unit, Rochester, Minnesota.
Writing Credits
If SAH Archipedia has been useful to you, please consider supporting it.
SAH Archipedia tells the story of the United States through its buildings, landscapes, and cities. This freely available resource empowers the public with authoritative knowledge that deepens their understanding and appreciation of the built environment. But the Society of Architectural Historians, which created SAH Archipedia with University of Virginia Press, needs your support to maintain the high-caliber research, writing, photography, cartography, editing, design, and programming that make SAH Archipedia a trusted online resource available to all who value the history of place, heritage tourism, and learning.














