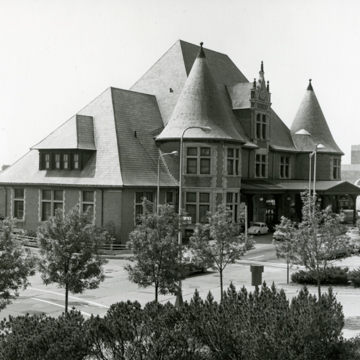You are here
St. Louis County Heritage and Arts Center
In 1870, the Lake Superior and Mississippi Railroad and the Northern Pacific Railroad constructed a passenger depot at Fifth Avenue West below Michigan Street near the western end of Duluth’s business district. Because it served more than one railroad, this plain, two-story, wood-frame structure with two rooms on the main floor was named the Duluth Union Depot. In less than ten years, this depot proved to be completely inadequate for the volume of passenger rail traffic in Duluth, which had grown exponentially due to the rapid development of the region’s lumber, grain, and iron ore mining industries. Industrial expansion meant increased demand for workers, which, in turn, meant that immigrants were pouring into Duluth by the thousands.
By 1889, it was clear that a larger depot was needed. That year the six railroads serving Duluth agreed to organize the Duluth Union Depot Company to construct a new and much larger depot, selecting a site directly in front of the original 1870 depot. The railroad consortium hired Boston architects Peabody and Stearns to design the new depot. By May 1890, the architects presented plans for a structure 420 feet long and 220 feet wide with a 150-foot-high clock tower. When the local newspaper and the public panned the design, the architects revised their scheme, returning with plans for a much smaller three-story building measuring 203 feet long and 70 feet wide. At the rear, a 410 x 120-foot train shed was to be built over the old depot building.
In the revised plan, the architects eliminated the massive clock tower and produced symmetrical design with tall, steep roofs, large windows, ornate dormers, and round towers, all characteristics of the French Chateauesque style. The new Duluth Union Depot was built of yellow brick, limestone, sandstone, and granite with a green slate roof. The lower level connected to the train shed, baggage storage, mechanical space, and a separate waiting room for immigrants. The main level had a large waiting area that featured an 88-foot ceiling, ticket counters, men’s and women’s rest rooms, a gentlemen’s smoking room, a barber shop, and a Western Union telegraph office. The top floor contained office space for the railroads utilizing the depot. Despite promises that the new depot would be completed before Christmas 1891, the building was not ready for the first trains until March 1892. Ultimately, construction took about two years and cost $615,000.
Until World War II, as many as 50-60 trains per day used the Duluth Union Depot. In the postwar years, as automobiles became more popular, passenger rail service declined precipitously in the Midwest. Passenger service at Duluth ended completely during the winter of 1969. Between 1974 and 1985 Amtrak provided daily passenger service between Duluth and St. Paul, operating out of a small office/waiting room addition at the rear of the depot.
During its years of operation, the Duluth Union Depot underwent several changes, including the addition of a cast-iron portico in the early twentieth century, removal of the train shed in 1924, and replacement of the original slate roof in 1953. At that time, the original tall chimneys also were removed. The original train shed was in poor condition and costly to maintain. During the 1970s the track area was enclosed to house the Lake Superior Railroad Museum equipment and exhibits.
In the early 1970s Duluth residents started to plan for a regional cultural center to bring local heritage and arts organizations together under one roof; eventually, they settled on the Duluth Union Depot to house this facility. The building was listed in the National Register of Historic Places in 1971. In 1974, after a $5 million renovation and restoration, the building reopened as the St. Louis County Heritage and Arts Center. The restored building immediately became a popular attraction for locals and tourists alike. In 1977 a performing arts wing and theater was added at the west end of the building. This addition is connected to the original building by a concourse.
References
“Duluth Union Depot,” St. Louis County, Minnesota. National Register of Historic Places Inventory-Nomination Form, 1971. National Park Service, U.S. Department of the Interior, Washington, DC.
Klatzky, Howard. “Silent Depot Marks End of a Great Era.” Duluth News Tribune, July 19, 1970.
“Proposed New Union Passenger Depot.” Duluth News Tribune, March 19, 1889.
“Renovated Depot Marks Its 100th Birthday in Style.” Duluth News Tribune, February 11, 1992.
Scott, James A. Duluth’s Legacy, Vol.1: Architecture.Duluth: City of Duluth Department of Research and Planning, 1974.
Sommer, Lawrence J. “Landmark Structures of Duluth: Their History and Architecture.” Master’s thesis, University of Minnesota, 1971.
Writing Credits
If SAH Archipedia has been useful to you, please consider supporting it.
SAH Archipedia tells the story of the United States through its buildings, landscapes, and cities. This freely available resource empowers the public with authoritative knowledge that deepens their understanding and appreciation of the built environment. But the Society of Architectural Historians, which created SAH Archipedia with University of Virginia Press, needs your support to maintain the high-caliber research, writing, photography, cartography, editing, design, and programming that make SAH Archipedia a trusted online resource available to all who value the history of place, heritage tourism, and learning.














