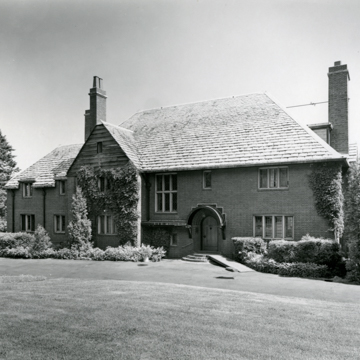The oldest son of Guilford G. Hartley, Cavour Hartley was a young mining engineer just a few years out of Yale University when his father commissioned Bertram Goodhue to design a house for him at 3800 East Superior Street. The Cavour Hartley House was Goodhue’s only residential commission and the last of his four Duluth projects. The house was completed in 1915 at a cost of $44,500. It sits amid a parklike hillside setting with a commanding view of Lake Superior. Hartley and his wife Caroline lived there until their deaths in the 1980s.
Constructed of red brick, the house has a somewhat irregular massing. Its distinctive features include a graduated slate roof, groups of leaded glass casement windows with brass and limestone mullions, tall chimneys with separate shafts for each flue, and steep roofs and gables. On the rear garden side of the house, two limestone columns support a porch while on the front of the house a semicircular arch shelters an arched entry door.
Each major room has a fireplace, some of them scaled to walk-in proportions. Floors are quarter-sawn, random-width oak. Molded plaster ceilings, fine oak woodwork, Moravian decorative tiles and carved details are found throughout the house. A significant feature is the low ceiling height in most rooms, something not common in revival architectural design at the time of its construction.
The Cavour Hartley House has been well-maintained and preserved throughout its one-hundred-year history. Changes have been minimal: upgrading the heating system, modernizing the kitchen and bathrooms, and installing a sliding patio door in the rear lakeside facade of the house.
At Goodhue’s request, the site plan and landscape design for the Cavour Hartley house was developed by Frederick L. Olmsted Jr.
References
Scott, James A. Duluth’s Legacy, Vol. 1: Architecture. Duluth: City of Duluth Department of Research and Planning, 1974.
Sommer, Lawrence J. “Landmark Structures of Duluth: Their History and Architecture.” Master’s thesis, University of Minnesota, 1971.
Wyllie, Romy. Bertram Goodhue: His Life and Residential Architecture. New York: W.W. Norton and Company, 2007.

