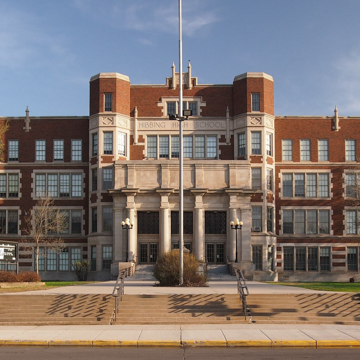Hibbing High School, built between 1919 and 1924, was Duluth architect William T. Bray’s most important architectural commission. It was built during a period when state and local taxation policies filled the coffers of Mesabi Range communities like Hibbing and encouraged the construction of elaborate public buildings. Built at a cost of $3.9 million, Hibbing High School gained almost immediate attention as the finest high school building in the Midwest, if not the nation.
Hibbing High School sits on a ten-acre lot near Hibbing’s downtown commercial district. The school is an E-shaped, four-story structure measuring 420 feet long and 265 feet wide. The Jacobean Revival building is constructed of red brick with Indiana limestone trim. The main facade features a two-story entry with three sets of doors framed by four columns. The entrance bay is flanked by octagonal towers. One wing of the building houses the library, an auditorium, two gymnasiums, and a swimming pool. Classrooms, shops and studios for industrial arts, choir, art, and family/consumer science classes are located on the ground floor. The second and third floors house classrooms, while the top floor was originally occupied by music classrooms but is now used for storage. The building also has a greenhouse for use by students in zoology and biology classes and a medical center that was staffed by a full-time doctor, dentist, two nurses, and support staff. Only the finest materials were used in the school’s construction. The basement masonry walls are three feet thick. The wide halls are decorated with marble and murals; even the fire extinguisher cabinets have leaded glass doors. The school library mural, The Iron Industry, features the story of ore as told by artist David Tice Workman. It was transferred to the school from the now-demolished Lincoln High School in North Hibbing.
The primary focal point of Hibbing High School is the auditorium. Modeled after the Capitol Theater in New York City, the auditorium seats 1,828 people and has a 40 x 60-foot stage framed by a proscenium arch. Cut glass chandeliers from Belgium hang from an ornate molded plaster ceiling. There are two private boxes for patrons and a total of nine dressing rooms for performers. The auditorium also has a twelve-rank, 1,900-pipe Barton organ. In recent years the lighting and sound systems have been upgraded to modern state-of-the-art standards.
Hibbing High School auditorium was the scene of many lectures, programs, and musical performances by the Boston Pops and other orchestras. One memorable performance from the mid-1950s featured a group of Hibbing High School students led by Bobby Zimmerman. The school principal did not like the band’s noisy and wild act so he pulled the plug and dropped the curtain on their performance. Zimmerman left Hibbing in 1959 for Minneapolis and then to New York City, where he quickly became an icon of folk and rock music known to the world as Bob Dylan.
Even during difficult economic times, the Hibbing community has worked hard to carefully maintain and preserve their landmark high school building. Not only is maintenance expensive, but meeting fire safety and accessibility requirements, such as the addition of an elevator, without adversely affecting the building’s historical and architectural integrity has presented difficult challenges.
References
“1893-1983, Hibbing’s 90th Anniversary.” Hibbing Daily Tribune, July 15, 1983.
Gebhard, David, and Tom Martinson. A Guide to the Architecture of Minnesota.Minneapolis: University of Minnesota Press, 1977.
Kuchera, Steve. “Hibbing’s Pride Expensive.” Duluth News Tribune,April 29, 1993.
Skrief, Charles, “Hibbing High School,” St. Louis County, Minnesota. National Register of Historic Places Registration Form, 1980. National Park Service, U.S. Department of the Interior, Washington, D.C.
Willoughby, Susan. “Hibbing High School Students In Its History.” Duluth News Tribune,December 17, 1978.














