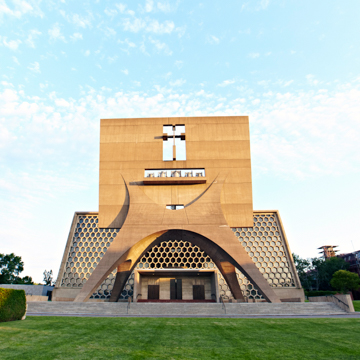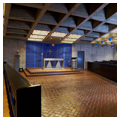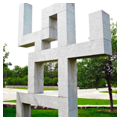When the Benedictine monks at Saint John’s Abbey and University decided to expand their campus in the mid-twentieth century, they knew that the formal variety of architectural modernism would be appropriate for their needs. In particular, modernism’s mid-century use of sculptural forms, undisguised materials, and creative individual expression seemed suitable for the new liturgical spaces they had in mind. Architect Marcel Breuer and Associates completed ten of twelve proposed buildings that were part of the expansion.
The site was first settled in the mid-1860s by Benedictine monks from Saint Vincent’s Abbey in Pennsylvania. Temporary buildings housed the order until the late 1870s, when the first abbey church and quadrangle were completed in brick, in a German Romanesque Revival style. Excavations began in early April of 1879, under the direction of Brother Andrew Unterburger, who had some previous experience as a building contractor. Brothers and clerics acted as carpenters and masons, felling trees and transporting them to the site, and digging clay they would bake into bricks. Although the brethren provided the bulk of the labor, sixty local workmen were also hired to assist them. Builders used local clay for the brick walls, firing bricks onsite in kilns that produced an average of 15,000 bricks a day. The workers used granite boulders from the surrounding fields for the basement walls and local St. Cloud granite for the water table.
Over the next decades several buildings were added, but it was not until the mid-twentieth century that the monks decided to undertake a major expansion of the campus and monastery. The goal was to create a monastic campus that reflected their position as the largest Benedictine house in the world. In August 1951, Abbot Baldwin Dworschak appointed a building committee to study ways the physical character of the abbey and university could be improved. Topping their list, after a year and a half of deliberations, was the hope for a larger church that might become the centerpiece of a one-hundred-year master plan. The new monastery and university would not be built in the manner of the nineteenth-century complex, completed by monk-artists and monk-laborers; the mid-century Benedictines sought the advice of an architect who would help them evaluate the feasibility of their ideas.
Though they invited a number of European and American designers to make proposals, including such notable modernists as Pietro Belluschi, Barry Byrne, Richard Neutra, and Eero Saarinen, in the end, the monks selected Marcel Breuer. Although Breuer’s modern approach and architectural mastery reassured the Benedictines, he had never designed a religious space. Therefore, their guidance was crucial, particularly because they felt pressured to produce a great building, believing that that “our age and our country have thus far produced so little truly significant religious architecture.”
The first building completed in the master plan was the monastic dormitory in 1955, followed by a student dormitory, Saint Thomas Hall, in 1957. Construction began in 1958 and the building was officially opened in August 1961. Design work on the church was also underway during this time. Breuer arranged the trapezoidal, concrete church along a “spiritual axis” that embodied the era’s liturgical reforms. Departing from the traditional Latin cross plan, Breuer’s interior arrangement of the church allowed congregants a clear, unobstructed view of the altar.
Breuer and his team displayed their architectural ingenuity in other ways through the design of Alcuin Library (1964–1966), named for Alcuin of York, an eighth-century monk who was the patron of Saint John’s fifth abbot, Alcuin Deutsch. Two reinforced concrete “trees” with twenty-seven-foot centers, each weighing 132 tons, support the 860-ton roof. There is seating for 620 students, six seminar rooms, a listening room, an audio-visual auditorium, a smaller auditorium, twenty study rooms, and 100 carrels in the stacks and fifty free-standing carrels around the library. The exterior of this concrete building was faced with granite panels featuring insets of terra-cotta field tile. Granite, concrete, and field tile provide the continuity across the open plaza that unites the church, library, and science hall. The 1967 scheme for the halls named for Saints Bernard, Boniface, and Patrick also illustrate the solidity of Breuer’s concrete designs, complete with sunshades to protect the buildings’ facades. The Science Center, named after another abbot, was designed in 1964 and built between fall 1965 and August 1966. It provided 100,000 square feet of space for 800 students and was, along with the library, part of phase two of Saint John’s ten-year, $12 million building program.
Other buildings completed by Breuer and his associates include the 1967–1968 Ecumenical Institute, founded to encourage religious and cultural diversity as scholars search for the meaning of Christian identity and unity. This is Breuer’s most typical domestic building on campus, a series of apartments centered on a small gathering space with simple chapel. Hamilton Smith designed the Bush Center/Hill Monastic Manuscript Library in 1974, a facility for medieval studies research and home to the workings of the present-day Saint John’s Bible. Not all of Breuer’s designs were built, however. His 1966 proposals for a student center and swimming pavilion did not fit into the plans of the Benedictines at the time. Breuer’s only public sculpture, The Athlete, can be found in front of the gymnasium. It was dedicated on September 15, 1973.
Over the ensuing decades, a range of architects, including Hugh Newell Jacobsen, Dan Kiley, and Vincent James, were commissioned to design an art gallery (1989), landscape plans (1986, 1989), and guesthouse (2005), respectively. In some cases these structures respond directly in form and detail to Breuer’s buildings, including the 1998 addition to the science building by Greg Friesen of CSNA Architects of Denver and Lee Tollefson of Rafferty, Rafferty and Tollefson (RRT) from St. Paul. RRT also completed several apartments on campus and the Sexton Commons Student Center (1993). No matter how many buildings are erected in Collegeville, the abbey’s church is still the campus anchor and a visible reminder of how great architecture can be created in partnership between an engaged patron and talented design team.
References
“Buildings and Places at SJU.” College of Saint Benedict and Saint John’s University. Accessed November 21, 2016. http://www.csbsju.edu/sju-archives/sjuhistory/sjubuildings.
Stoddard, Whitney S. Adventure in Architecture: Building the New Saint John’s. New York: Longman, Green and Company, 1958.
Thimmesh, Hilary. Marcel Breuer and a Committee of Twelve Plan a Church: A Memoir. Collegeville, MN: Saint John’s University Press, 2011.
Young, Victoria M. Saint John’s Abbey Church: Marcel Breuer and the Creation of a Modern Sacred Space. Minneapolis: University of Minnesota Press, 2014.












